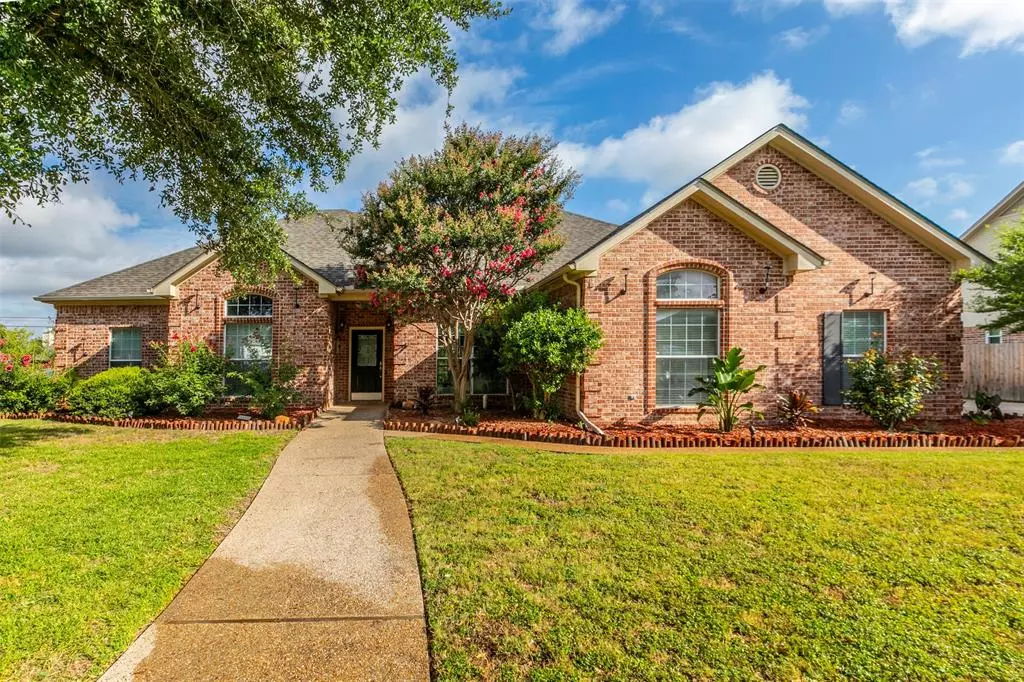$374,999
For more information regarding the value of a property, please contact us for a free consultation.
4 Beds
3 Baths
2,032 SqFt
SOLD DATE : 01/26/2024
Key Details
Property Type Single Family Home
Sub Type Single Family Residence
Listing Status Sold
Purchase Type For Sale
Square Footage 2,032 sqft
Price per Sqft $184
Subdivision Stoneridge Ii
MLS Listing ID 20370651
Sold Date 01/26/24
Bedrooms 4
Full Baths 3
HOA Y/N None
Year Built 2003
Annual Tax Amount $6,822
Lot Size 0.304 Acres
Acres 0.304
Lot Dimensions 102x135
Property Description
Introducing 713 Oakmont Drive, a stunning residence nestled in the heart of Hewitt, Texas. This captivating house is now available for sale, offering a luxurious and comfortable living experience. New Hardwood in Living room, New Granite Countertop in Kitchen, Seller replaced All bedrooms carpets in 2022, replaced garage door in May,2023 after he left the house.
This beautiful home is a truly nice place, it offers four bedrooms, and Three bathrooms, That includes two master suites, and Yes NO HOA, With a Quick and easy access to I-35, connecting you to all that Waco has to offer including Magnolia and Baylor within 7 minutes.
this residence offers easy access to a range of amenities, including schools, parks, shopping centers, and restaurants. With its desirable location and charming community, this house provides an excellent opportunity to enjoy the best of both worlds – a peaceful retreat with the convenience of city living. COMBINATION LOCK BOX AT FRONT DOOR,CALL AGENT FOR CODE
Location
State TX
County Mclennan
Direction Head southwest on I35 S Turn right onto Baxley St Turn left onto S Old Temple Rd Turn right onto Oakmont Dr will be on the right Heading N I35 Frontage Rd Left on Old Temple Rd Turn Right onto N Interstate 35 Frontage Rd.Old Temple Rd , left Oakmont Dr
Rooms
Dining Room 2
Interior
Interior Features Built-in Features, Cathedral Ceiling(s), Granite Counters, Open Floorplan, Walk-In Closet(s), In-Law Suite Floorplan
Heating Central, Fireplace(s)
Cooling Central Air
Flooring Carpet, Ceramic Tile, Hardwood
Fireplaces Number 1
Fireplaces Type Living Room
Appliance Dishwasher, Disposal, Gas Cooktop, Gas Oven, Gas Water Heater, Microwave, Refrigerator
Heat Source Central, Fireplace(s)
Laundry Electric Dryer Hookup, Gas Dryer Hookup, Full Size W/D Area
Exterior
Exterior Feature Covered Patio/Porch
Garage Spaces 2.0
Fence Back Yard
Utilities Available City Sewer, City Water, Concrete, Electricity Connected, Individual Gas Meter, Individual Water Meter
Roof Type Shingle
Garage Yes
Building
Lot Description Few Trees, Landscaped
Story One
Foundation Slab
Level or Stories One
Schools
Elementary Schools Chapel Park
Middle Schools Midway
High Schools Midway
School District Midway Isd
Others
Ownership ON RECORD
Financing FHA
Read Less Info
Want to know what your home might be worth? Contact us for a FREE valuation!

Our team is ready to help you sell your home for the highest possible price ASAP

©2025 North Texas Real Estate Information Systems.
Bought with Brook Dowd • Brook Ashley Realtors
13276 Research Blvd, Suite # 107, Austin, Texas, 78750, United States

