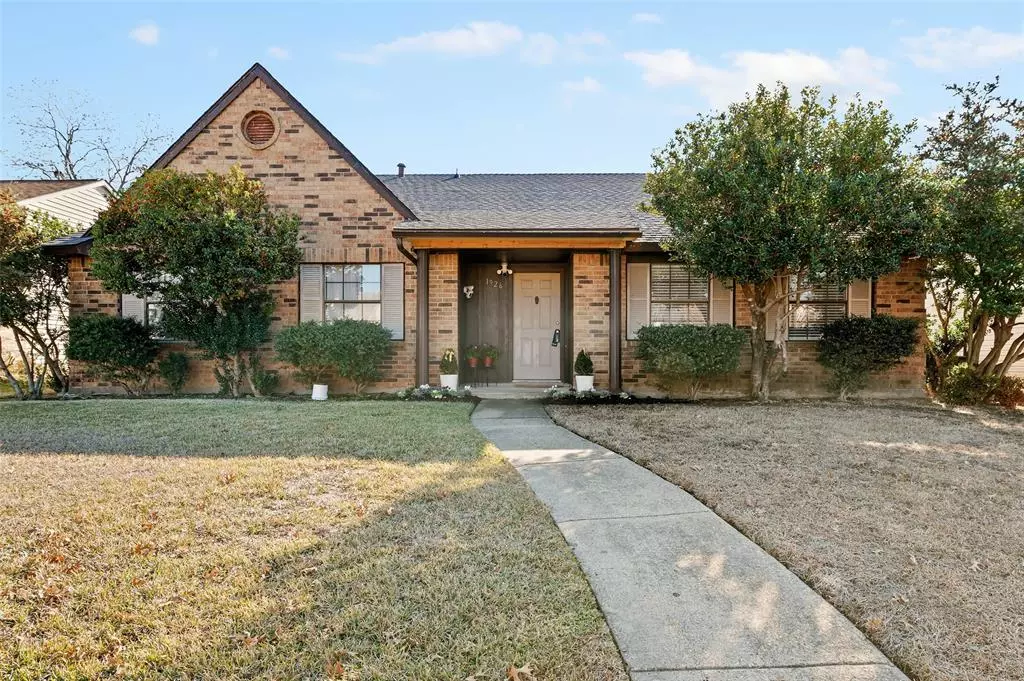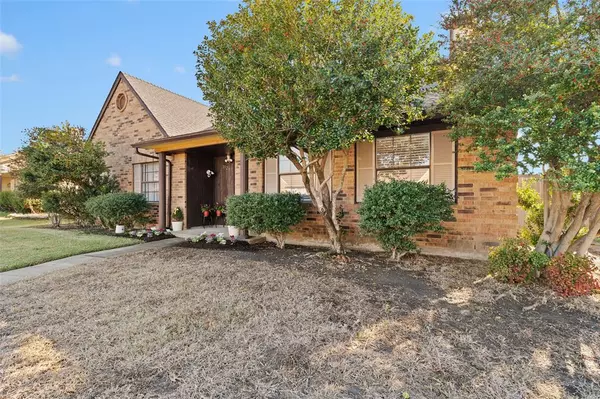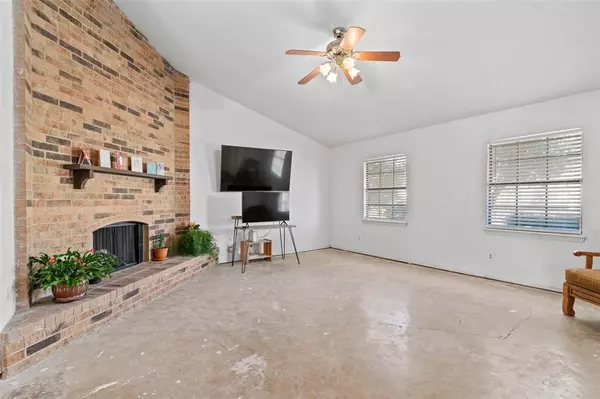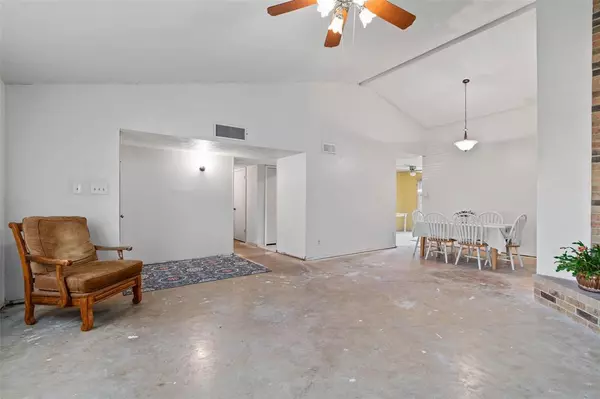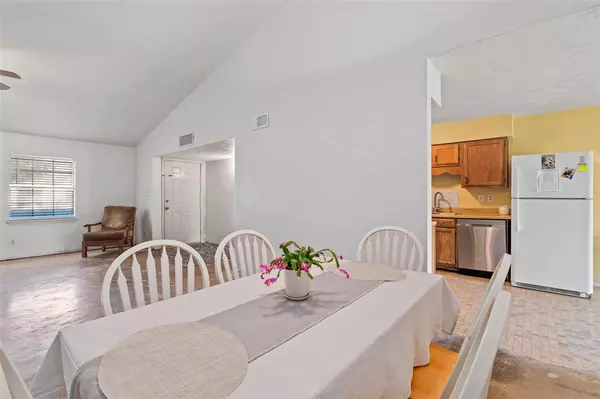$250,000
For more information regarding the value of a property, please contact us for a free consultation.
3 Beds
2 Baths
1,524 SqFt
SOLD DATE : 01/30/2024
Key Details
Property Type Single Family Home
Sub Type Single Family Residence
Listing Status Sold
Purchase Type For Sale
Square Footage 1,524 sqft
Price per Sqft $164
Subdivision Country Meadow 02
MLS Listing ID 20501557
Sold Date 01/30/24
Bedrooms 3
Full Baths 2
HOA Y/N None
Year Built 1983
Annual Tax Amount $5,653
Lot Size 7,274 Sqft
Acres 0.167
Property Description
Discover the untapped potential of this diamond in the rough—a rare find awaiting your personal touch! Envision the possibilities in the spacious lvg area with cathedral ceilings & floor to ceiling fireplace. It also includes a dining area & flex space perfect as an office, craft or storage room. The kitchen, though in need of a makeover, offers a solid foundation for a modern redesign while the attached b. nook with sliding door offers views to the outdoor area. The primary bedroom has wood-like flooring & an ensuite bath with new tile work that's featured in both bathrooms. The potential extends beyond the interior—step into the generously sized b.yard, perfect for outdoor entertaining & enjoy the sec. & privacy of the gated driveway. This property's prime location offers easy access to schools, major hwys for seamless commuting & close proximity to essential amenities. Take adv. of the opportunity to add significant value to this hidden gem, turning it into the home of your dreams.
Location
State TX
County Dallas
Direction Get on I-35E S from S Interstate 35 Continue on I-35E S. Take President George Bush Tpke E to I-30 Frontage Rd in Mesquite. Take exit 57 from I-30 W Continue on I-30 Frontage Rd. Take Childress Ave to Robert Jones Dr
Rooms
Dining Room 2
Interior
Interior Features Cable TV Available, Cathedral Ceiling(s), High Speed Internet Available
Heating Central, Electric, Fireplace(s)
Cooling Ceiling Fan(s), Central Air, Electric
Flooring Ceramic Tile, Concrete, Laminate, Linoleum
Fireplaces Number 1
Fireplaces Type Brick, Living Room, Raised Hearth, Wood Burning
Appliance Dishwasher, Disposal, Electric Range, Electric Water Heater, Microwave
Heat Source Central, Electric, Fireplace(s)
Laundry Electric Dryer Hookup, In Hall, Full Size W/D Area, Washer Hookup
Exterior
Exterior Feature Covered Patio/Porch, Private Yard
Garage Spaces 2.0
Fence Back Yard, Fenced, Gate, Wood
Utilities Available City Sewer, City Water, Curbs
Roof Type Composition
Total Parking Spaces 2
Garage Yes
Building
Lot Description Interior Lot, Lrg. Backyard Grass, Sprinkler System, Subdivision
Story One
Foundation Slab
Level or Stories One
Schools
Elementary Schools Kimball
Middle Schools Kimbrough
High Schools Poteet
School District Mesquite Isd
Others
Ownership See Tax
Acceptable Financing Cash, Conventional
Listing Terms Cash, Conventional
Financing Cash
Read Less Info
Want to know what your home might be worth? Contact us for a FREE valuation!

Our team is ready to help you sell your home for the highest possible price ASAP

©2025 North Texas Real Estate Information Systems.
Bought with Benny Punnoose • Beam Real Estate, LLC
13276 Research Blvd, Suite # 107, Austin, Texas, 78750, United States

