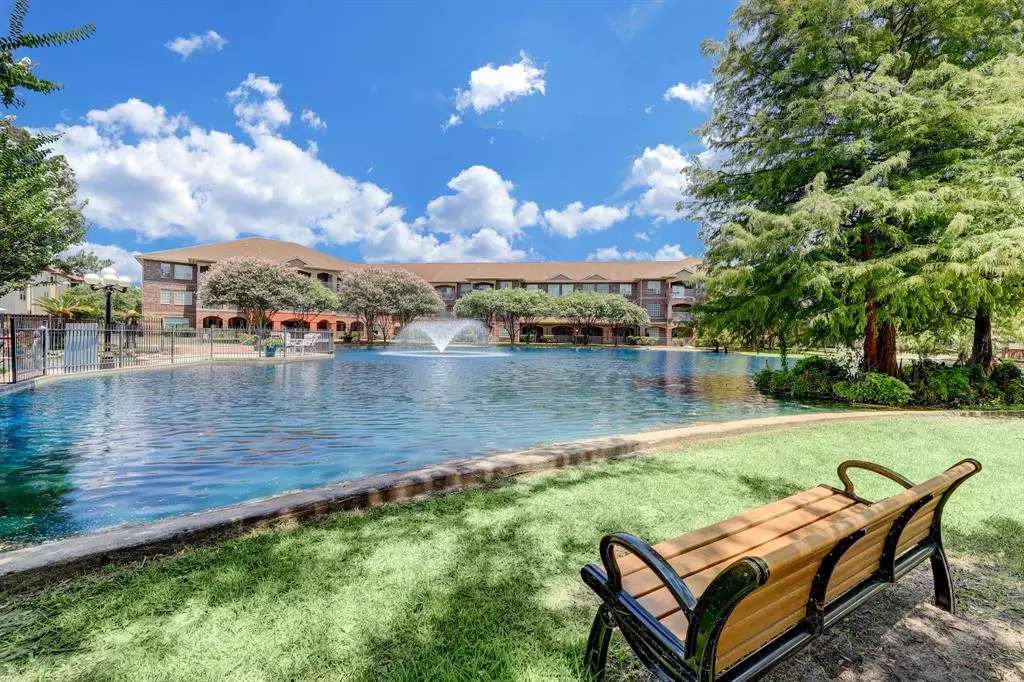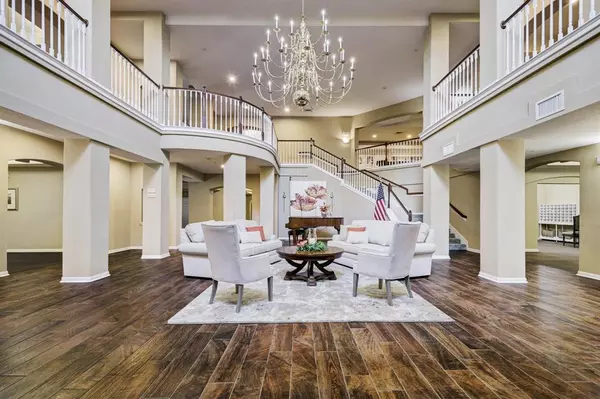$169,500
For more information regarding the value of a property, please contact us for a free consultation.
2 Beds
2 Baths
1,026 SqFt
SOLD DATE : 01/31/2024
Key Details
Property Type Condo
Sub Type Condominium
Listing Status Sold
Purchase Type For Sale
Square Footage 1,026 sqft
Price per Sqft $163
Subdivision Kingwood Village Estates Condo
MLS Listing ID 11619408
Sold Date 01/31/24
Style Traditional
Bedrooms 2
Full Baths 2
HOA Fees $492/mo
Year Built 1999
Annual Tax Amount $3,357
Tax Year 2022
Lot Size 3.730 Acres
Property Description
Gorgous ground floor condo located in a fantastic 55+ Community in the Kingwood Village Estates. This elegant property is lined with mature trees & a gorgeous pond which accentuates the property as you enter this gated community. Residents have access to a clubhouse, swimming pool, hot tub, outdoor kitchen, work out room, and many other amenities. Once inside the Wilshire Building, you are greeted by a grand staircase and piano. Residents are often out playing games or socializing. This 2 bedroom/2 bath unit is located on the first floor and comes with a carport spot #22 that has its own walkway to the back patio. An open kitchen with plenty of counter, stainless steel appliances and cabinet space. The outdoor patio is a great area for morning coffee or evenings to relax plus outside storage. Refrigerator and full size washer/dryer are included. The unit is handicap accessible and move in ready. Fresh paint throughout. Pets (dogs & cats) allowed with some restrictions.
Location
State TX
County Harris
Area Kingwood East
Rooms
Bedroom Description All Bedrooms Down,En-Suite Bath,Walk-In Closet
Other Rooms 1 Living Area, Living Area - 1st Floor, Living/Dining Combo, Utility Room in House
Master Bathroom Primary Bath: Double Sinks, Primary Bath: Tub/Shower Combo, Secondary Bath(s): Shower Only, Vanity Area
Kitchen Breakfast Bar, Kitchen open to Family Room, Pantry
Interior
Interior Features Disabled Access, Window Coverings, Elevator, Fire/Smoke Alarm, Refrigerator Included
Heating Central Electric
Cooling Central Electric
Flooring Carpet, Tile
Appliance Dryer Included, Refrigerator, Washer Included
Dryer Utilities 1
Laundry Utility Rm in House
Exterior
Exterior Feature Clubhouse, Controlled Access, Exercise Room, Fenced, Patio/Deck, Storage, Wheelchair Access
Parking Features Detached Garage
Carport Spaces 1
Roof Type Composition
Street Surface Concrete,Gutters
Accessibility Automatic Gate
Private Pool No
Building
Faces South
Story 1
Unit Location Wooded
Entry Level Ground Level
Foundation Slab
Sewer Public Sewer
Water Public Water
Structure Type Brick,Stucco
New Construction No
Schools
Elementary Schools Greentree Elementary School
Middle Schools Creekwood Middle School
High Schools Kingwood High School
School District 29 - Humble
Others
Pets Allowed With Restrictions
HOA Fee Include Cable TV,Clubhouse,Exterior Building,Grounds,Limited Access Gates,Trash Removal,Water and Sewer
Senior Community Yes
Tax ID 121-084-000-0007
Ownership Full Ownership
Energy Description Attic Fan,Attic Vents,Ceiling Fans
Acceptable Financing Cash Sale, Conventional, VA
Tax Rate 2.4698
Disclosures Approved Seniors Project, Sellers Disclosure
Listing Terms Cash Sale, Conventional, VA
Financing Cash Sale,Conventional,VA
Special Listing Condition Approved Seniors Project, Sellers Disclosure
Pets Allowed With Restrictions
Read Less Info
Want to know what your home might be worth? Contact us for a FREE valuation!

Our team is ready to help you sell your home for the highest possible price ASAP

Bought with Heritage Realty
13276 Research Blvd, Suite # 107, Austin, Texas, 78750, United States






