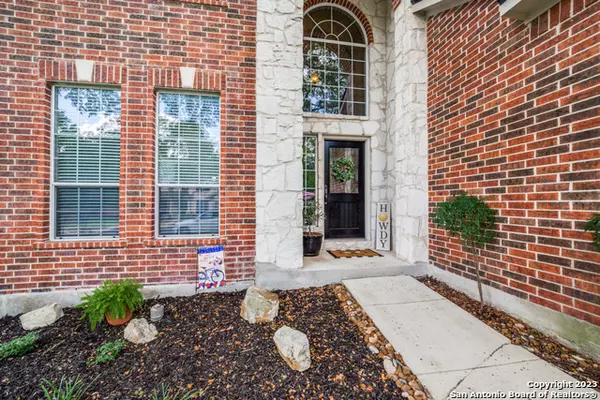$469,900
For more information regarding the value of a property, please contact us for a free consultation.
4 Beds
3 Baths
2,779 SqFt
SOLD DATE : 01/31/2024
Key Details
Property Type Single Family Home
Sub Type Single Residential
Listing Status Sold
Purchase Type For Sale
Square Footage 2,779 sqft
Price per Sqft $169
Subdivision Stonewall Ranch
MLS Listing ID 1715413
Sold Date 01/31/24
Style Two Story,Traditional
Bedrooms 4
Full Baths 2
Half Baths 1
Construction Status Pre-Owned
HOA Fees $54/qua
Year Built 2005
Annual Tax Amount $10,827
Tax Year 2022
Lot Size 6,534 Sqft
Property Description
This one owner, well maintained 4 bed 2.5 bath home is located on a quiet street in the gated Stonewall Ranch neighborhood. A true beauty on a wooded lot, with a built in outdoor fire pit under the tree canopy of your private back patio. The private back patio is perfect for your morning coffee or an evening glass of wine and a book. A you enter through the front door and into the heart of the home, you will find a beautiful floor to ceiling Hill Country stone gas fireplace in the cozy living room. The kitchen boasts neutral solid surface countertops, quality cabinetry, a large walk in pantry and breakfast nook. The first floor primary suite is located on the back side of the home and has view of the back patio. This home has gas stove, oven, water heater, and dryer. Your need for additional storage is met in the 2.5 stall attached garage. Up the stairs to the game room and three large bedrooms. A built in desk in the front upstairs bedroom is perfect for working from home. Roof replaced in 2019 and main floor AC unit replaced in 2020. The wonderful home is centrally located just off of IH-10, providing easy access to HEB, La Cantera and The Rim Shopping Centers, Fiesta Texas, Boerne, TX, Medical Center, UTSA. The community has an active HOA Board with planned activities, an oversized neighborhood pool, playground and wild walking paths. This home is a MUST SEE!
Location
State TX
County Bexar
Area 1002
Rooms
Master Bathroom Main Level 14X9 Tub/Shower Separate, Separate Vanity, Garden Tub
Master Bedroom Main Level 18X14 DownStairs, Outside Access, Walk-In Closet, Ceiling Fan, Full Bath
Bedroom 2 2nd Level 13X12
Bedroom 3 2nd Level 12X11
Bedroom 4 2nd Level 14X11
Living Room Main Level 12X11
Dining Room Main Level 12X11
Kitchen Main Level 17X13
Family Room Main Level 15X18
Interior
Heating Central
Cooling Two Central
Flooring Carpeting, Ceramic Tile
Heat Source Electric
Exterior
Exterior Feature Patio Slab, Other - See Remarks
Parking Features Two Car Garage, Oversized
Pool None
Amenities Available Controlled Access, Pool, Park/Playground
Roof Type Composition
Private Pool N
Building
Lot Description Wooded, Mature Trees (ext feat), Level
Faces North,West
Foundation Slab
Sewer City
Water City
Construction Status Pre-Owned
Schools
Elementary Schools Leon Springs
Middle Schools Gus Garcia
High Schools Louis D Brandeis
School District Northside
Others
Acceptable Financing Conventional, FHA, VA
Listing Terms Conventional, FHA, VA
Read Less Info
Want to know what your home might be worth? Contact us for a FREE valuation!

Our team is ready to help you sell your home for the highest possible price ASAP

13276 Research Blvd, Suite # 107, Austin, Texas, 78750, United States






