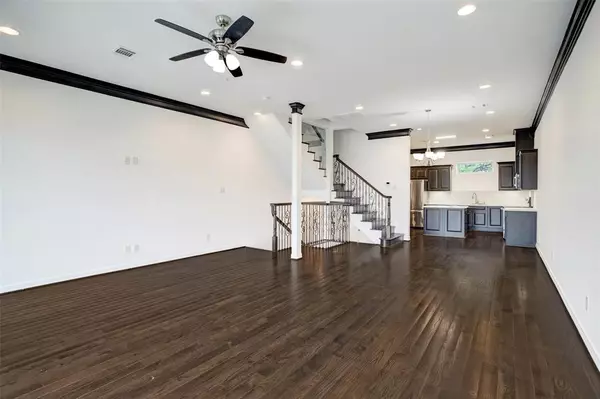$399,999
For more information regarding the value of a property, please contact us for a free consultation.
3 Beds
3.1 Baths
2,068 SqFt
SOLD DATE : 12/29/2023
Key Details
Property Type Townhouse
Sub Type Townhouse
Listing Status Sold
Purchase Type For Sale
Square Footage 2,068 sqft
Price per Sqft $193
Subdivision Riverside Terrace Sec 6 Pt Re
MLS Listing ID 76751894
Sold Date 12/29/23
Style Mediterranean,Traditional
Bedrooms 3
Full Baths 3
Half Baths 1
HOA Fees $150/mo
Year Built 2016
Annual Tax Amount $9,476
Tax Year 2022
Lot Size 2,729 Sqft
Property Description
LOCATION!! This never lived in townhouse is located in a prime location with easy access to the medical center, museum district, downtown, east downtown, midtown, and NRG stadium. Major highway access to route you multiple ways to any destination desired. This three bedroom, three and half bath is designed with high-end finishes in a gated with limited access community. Hardwood floors throughout the home, with granite countertops and windowsills, custom cabinetry, and a skylight from the roof to the first floor. This home has a refrigerator and all kitchen appliances installed and ready to be used.
Location
State TX
County Harris
Area Medical Center Area
Rooms
Bedroom Description 1 Bedroom Down - Not Primary BR,1 Bedroom Up,En-Suite Bath,Primary Bed - 3rd Floor,Walk-In Closet
Other Rooms 1 Living Area, Kitchen/Dining Combo, Living/Dining Combo
Master Bathroom Full Secondary Bathroom Down, Half Bath, Primary Bath: Double Sinks, Primary Bath: Separate Shower, Primary Bath: Tub/Shower Combo, Secondary Bath(s): Tub/Shower Combo
Den/Bedroom Plus 3
Kitchen Pantry, Soft Closing Cabinets, Soft Closing Drawers, Under Cabinet Lighting
Interior
Interior Features 2 Staircases, Dry Bar, Elevator Shaft, High Ceiling, Refrigerator Included
Heating Central Gas
Cooling Central Electric
Flooring Wood
Appliance Electric Dryer Connection, Refrigerator
Dryer Utilities 1
Exterior
Exterior Feature Controlled Access, Fenced
Parking Features Attached Garage
Roof Type Composition
Street Surface Concrete
Accessibility Driveway Gate
Private Pool No
Building
Story 3
Entry Level All Levels
Foundation Slab
Builder Name R & D Hospitality
Sewer Public Sewer
Water Public Water
Structure Type Stone,Stucco
New Construction No
Schools
Elementary Schools Poe Elementary School
Middle Schools Cullen Middle School (Houston)
High Schools Lamar High School (Houston)
School District 27 - Houston
Others
HOA Fee Include Grounds,Limited Access Gates
Senior Community No
Tax ID 061-127-039-0003
Tax Rate 2.3169
Disclosures No Disclosures
Special Listing Condition No Disclosures
Read Less Info
Want to know what your home might be worth? Contact us for a FREE valuation!

Our team is ready to help you sell your home for the highest possible price ASAP

Bought with Houston Dwell Realty

13276 Research Blvd, Suite # 107, Austin, Texas, 78750, United States






