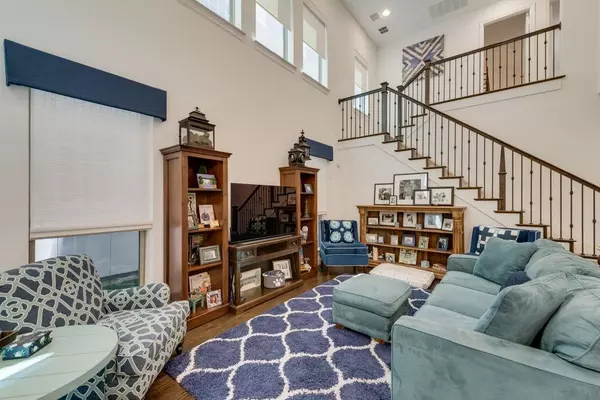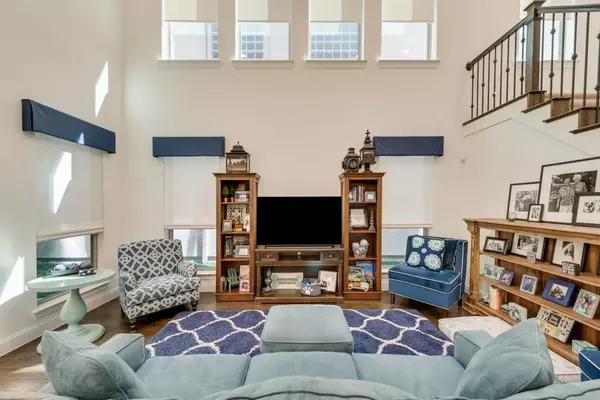$689,000
For more information regarding the value of a property, please contact us for a free consultation.
3 Beds
3 Baths
2,420 SqFt
SOLD DATE : 01/31/2024
Key Details
Property Type Single Family Home
Sub Type Single Family Residence
Listing Status Sold
Purchase Type For Sale
Square Footage 2,420 sqft
Price per Sqft $284
Subdivision Vue Las Colinas
MLS Listing ID 20456549
Sold Date 01/31/24
Style Traditional
Bedrooms 3
Full Baths 2
Half Baths 1
HOA Fees $312/ann
HOA Y/N Mandatory
Year Built 2017
Annual Tax Amount $12,866
Lot Size 3,223 Sqft
Acres 0.074
Property Description
This impeccably cared for home is located in the coveted, gated Vue neighborhood which connects via golf cart path to the Ritz Carlton resort. As you step inside, you are greeted by hardwood floors and an open floorplan. The living spaces flow seamlessly from room to room, offering both flexibility and connectivity. The heart of this home is undoubtedly the pristine white kitchen adorned with glistening granite countertops. This kitchen combines form and function with a perfect balance of aesthetics and practicality. The spacious owner's suite is a true sanctuary, featuring a luxurious ensuite bath and 2 walk-in closets. The oversized garage provides space for a golf cart and additional storage. Upstairs, you'll find a versatile game room that can serve as a hub for leisure and entertainment, for family game nights or as a space to unwind and relax. Discover your new definition of home in this meticulously crafted masterpiece.
Location
State TX
County Dallas
Direction Hwy 114, Exit at N O'Connor Rd, go South, Right on Dicker, Right on Fuller, Left on Skystone Dr., home is on the Left.
Rooms
Dining Room 1
Interior
Interior Features Built-in Features, Cable TV Available, Chandelier, Decorative Lighting, Eat-in Kitchen, Granite Counters, High Speed Internet Available, Kitchen Island, Loft, Natural Woodwork, Open Floorplan, Pantry
Heating Central, Natural Gas
Cooling Ceiling Fan(s), Central Air, Electric
Flooring Carpet, Ceramic Tile, Wood
Appliance Dishwasher, Disposal, Electric Oven, Gas Cooktop, Microwave
Heat Source Central, Natural Gas
Laundry Electric Dryer Hookup, Utility Room, Full Size W/D Area, Washer Hookup
Exterior
Exterior Feature Balcony, Covered Patio/Porch, Rain Gutters, Lighting
Garage Spaces 2.0
Fence Wood
Utilities Available Alley, Cable Available, City Sewer, City Water, Community Mailbox, Concrete, Curbs, Electricity Connected, Individual Gas Meter, Sidewalk, Underground Utilities
Roof Type Composition
Total Parking Spaces 2
Garage Yes
Building
Lot Description Landscaped, Sprinkler System, Subdivision
Story Two
Foundation Slab
Level or Stories Two
Schools
Elementary Schools Farine
Middle Schools Travis
High Schools Macarthur
School District Irving Isd
Others
Restrictions Deed
Ownership See Agent
Acceptable Financing Cash, Conventional
Listing Terms Cash, Conventional
Financing Conventional
Read Less Info
Want to know what your home might be worth? Contact us for a FREE valuation!

Our team is ready to help you sell your home for the highest possible price ASAP

©2025 North Texas Real Estate Information Systems.
Bought with Lucia Rushton • eXp Realty, LLC
13276 Research Blvd, Suite # 107, Austin, Texas, 78750, United States






