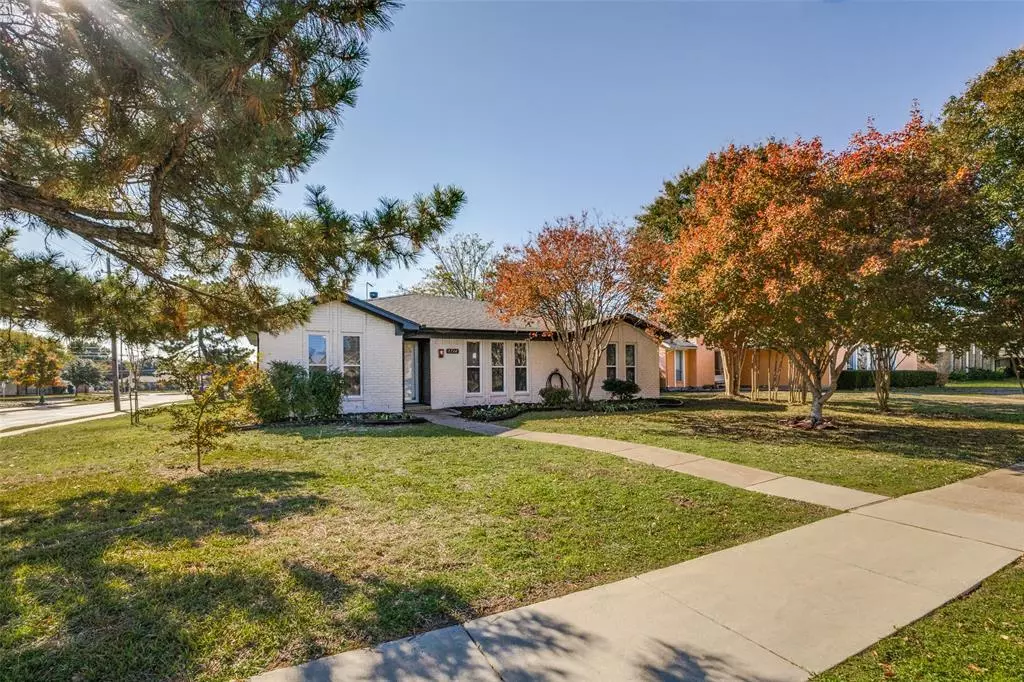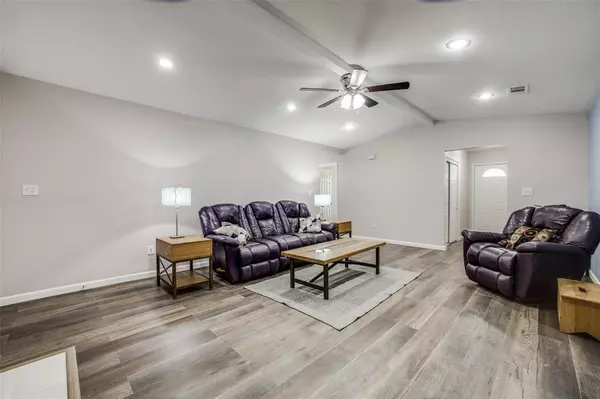$425,000
For more information regarding the value of a property, please contact us for a free consultation.
3 Beds
2 Baths
1,782 SqFt
SOLD DATE : 01/26/2024
Key Details
Property Type Single Family Home
Sub Type Single Family Residence
Listing Status Sold
Purchase Type For Sale
Square Footage 1,782 sqft
Price per Sqft $238
Subdivision University Estates
MLS Listing ID 20485498
Sold Date 01/26/24
Style Contemporary/Modern,Ranch
Bedrooms 3
Full Baths 2
HOA Y/N None
Year Built 1973
Annual Tax Amount $2,924
Lot Size 9,234 Sqft
Acres 0.212
Lot Dimensions 74x125
Property Description
Immaculately reimagined and expanded, this residence has undergone a complete transformation, meticulously rebuilt to offer contemporary comforts while preserving its Richardson charm. With a comprehensive renovation in the past year, this home presents a fusion of modern functionality and timeless appeal. Imbued with today's sought-after conveniences, including updated features like spray foam insulation, energy-efficient appliances, and a lightning-fast local area network, this home caters to the needs of modern living. Mature trees, established retail, convenient public transportation options, and access to exceptional public schools make this home a hard to find option. Enjoy the benefits of a serene neighborhood ambiance coupled with proximity to urban amenities, creating the perfect balance for a fulfilling lifestyle in your new home. Do not miss this one!
Location
State TX
County Dallas
Direction Buckingham to North on Yale. Property is at the southwest corner of Yale and Richland.
Rooms
Dining Room 1
Interior
Interior Features Cable TV Available, Double Vanity, Flat Screen Wiring, High Speed Internet Available, Open Floorplan, Pantry, Vaulted Ceiling(s), Walk-In Closet(s), Wired for Data
Heating Central, Fireplace(s), Natural Gas
Cooling Ceiling Fan(s), Central Air, Electric, Gas
Flooring Luxury Vinyl Plank
Fireplaces Number 1
Fireplaces Type Gas Starter, Metal, Wood Burning
Equipment TV Antenna
Appliance Dishwasher, Disposal, Electric Oven, Gas Range, Microwave, Plumbed For Gas in Kitchen, Other
Heat Source Central, Fireplace(s), Natural Gas
Laundry Electric Dryer Hookup, Gas Dryer Hookup, Utility Room, Full Size W/D Area, Washer Hookup
Exterior
Garage Spaces 2.0
Fence Back Yard, Wood
Utilities Available Cable Available, City Sewer, City Water, Curbs, Electricity Available, Individual Gas Meter, Phone Available, Sewer Available
Roof Type Composition
Total Parking Spaces 2
Garage Yes
Building
Lot Description Corner Lot, Landscaped, Level
Story One
Foundation Slab
Level or Stories One
Structure Type Brick,Siding
Schools
Elementary Schools Springridge
High Schools Berkner
School District Richardson Isd
Others
Ownership See Agent
Financing FHA
Read Less Info
Want to know what your home might be worth? Contact us for a FREE valuation!

Our team is ready to help you sell your home for the highest possible price ASAP

©2025 North Texas Real Estate Information Systems.
Bought with Graciela Navarro • Avangard Real Estate Serv.
13276 Research Blvd, Suite # 107, Austin, Texas, 78750, United States






