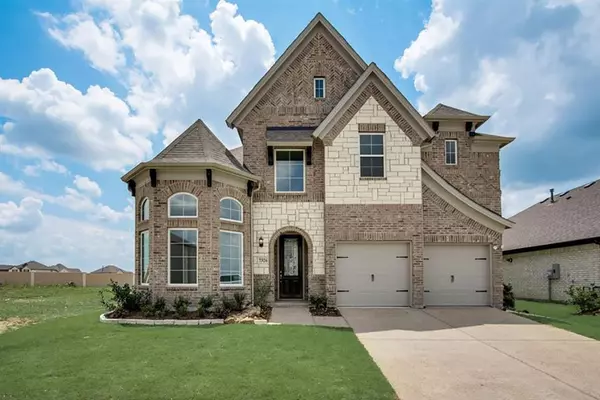$618,452
For more information regarding the value of a property, please contact us for a free consultation.
5 Beds
4 Baths
3,672 SqFt
SOLD DATE : 01/25/2024
Key Details
Property Type Single Family Home
Sub Type Single Family Residence
Listing Status Sold
Purchase Type For Sale
Square Footage 3,672 sqft
Price per Sqft $168
Subdivision Prairie Ridge
MLS Listing ID 20335855
Sold Date 01/25/24
Bedrooms 5
Full Baths 4
HOA Fees $54/ann
HOA Y/N Mandatory
Year Built 2023
Lot Size 6,534 Sqft
Acres 0.15
Lot Dimensions 54x120
Property Description
New American Home by Grand Homes in family friendly Prairie Ridge with neighborhood pool, miles of trails, huge playground & parks! MOVE IN READY - 2 blocks to pool & playground. All new construction with warranties. Stunning Tudor elevation with stone exterior. Custom features include curved staircase w wrought iron spindles, wood floors, rocker switches & thick door casing & trim. Vaulted family room, Formal Living or Private Home Office & Formal Dining. Downstairs Guest Suite or Nursery. Upstairs gameroom & Media Room for the kids. Open Concept kitchen has granite slab tops, white Shaker cabinets, stainless steel appliances, gas cooktop & island for entertaining. Butler's Pantry has granite slab tops. Master Bath has free standing garden tub, Marlana vanities & separate glass enclosed tiled shower. Security & Sprinkler systems. Energy features include 15 SEER & R38 ceiling insulation for low energy bills!
Location
State TX
County Ellis
Community Club House, Community Pool, Greenbelt, Jogging Path/Bike Path, Lake, Park, Playground, Sidewalks
Direction From 287, go east on Prairie Ridge Blvd and right on Buttonbush
Rooms
Dining Room 2
Interior
Interior Features Cable TV Available, Decorative Lighting, High Speed Internet Available, Open Floorplan, Vaulted Ceiling(s)
Heating Central, Fireplace(s), Natural Gas, Zoned
Cooling Ceiling Fan(s), Central Air, Electric, Zoned
Flooring Carpet, Ceramic Tile, Wood
Appliance Dishwasher, Disposal, Electric Oven, Gas Cooktop, Microwave, Tankless Water Heater, Vented Exhaust Fan
Heat Source Central, Fireplace(s), Natural Gas, Zoned
Laundry Utility Room, Full Size W/D Area
Exterior
Exterior Feature Rain Gutters
Garage Spaces 2.0
Fence Wood
Community Features Club House, Community Pool, Greenbelt, Jogging Path/Bike Path, Lake, Park, Playground, Sidewalks
Utilities Available All Weather Road, City Sewer, City Water, Concrete, Curbs, Sidewalk, Underground Utilities
Roof Type Composition
Total Parking Spaces 2
Garage Yes
Building
Lot Description Landscaped, Sprinkler System, Subdivision
Story Two
Foundation Slab
Level or Stories Two
Structure Type Brick,Rock/Stone
Schools
Elementary Schools Vitovsky
Middle Schools Frank Seales
High Schools Midlothian
School District Midlothian Isd
Others
Restrictions Deed
Ownership Grand Homes Inc
Financing Conventional
Special Listing Condition Deed Restrictions
Read Less Info
Want to know what your home might be worth? Contact us for a FREE valuation!

Our team is ready to help you sell your home for the highest possible price ASAP

©2025 North Texas Real Estate Information Systems.
Bought with Marie Bailey • Fathom Realty
13276 Research Blvd, Suite # 107, Austin, Texas, 78750, United States






