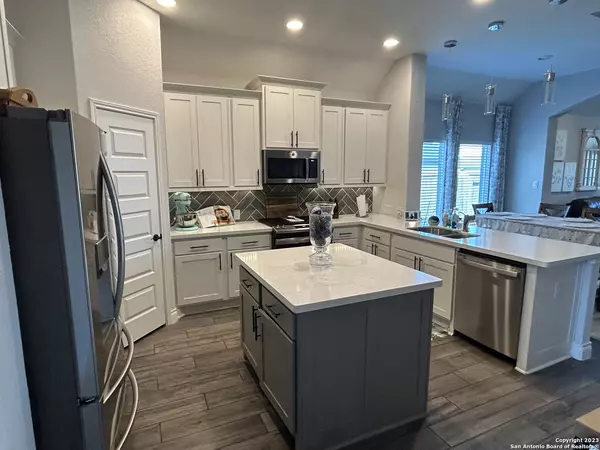$349,950
For more information regarding the value of a property, please contact us for a free consultation.
3 Beds
2 Baths
1,939 SqFt
SOLD DATE : 01/19/2024
Key Details
Property Type Single Family Home
Sub Type Single Residential
Listing Status Sold
Purchase Type For Sale
Square Footage 1,939 sqft
Price per Sqft $180
Subdivision The Village Of Mill Creek
MLS Listing ID 1721922
Sold Date 01/19/24
Style One Story
Bedrooms 3
Full Baths 2
Construction Status Pre-Owned
HOA Fees $19/ann
Year Built 2020
Annual Tax Amount $7,174
Tax Year 2022
Lot Size 7,579 Sqft
Property Description
Let luxury take you in with this beautiful retreat located in the outskirts of Seguin, Texas. From the 8 ft front door and 12 ft entry-way ceilings, to the decorative tile found in the master ensuite. This gorgeous 3 bedroom/2 bathroom Open Floor Plan just keeps on offering. In addition to a large French-door entry office, other features include everything from wood tile in main living areas and master bath, tall kitchen cabinets, soft close drawers, primary bath jacuzzi tub, to custom pendent lighting, Quartz countertops and block/wired for surround sound in living area and back porch. But it doesn't stop there, a natural gas line located in the back patio slab is already awaiting the new owners for their own firepit or outdoor kitchen area, for ideal entertaining. Don't let this one pass you by, come take a look. Additional features: -Custom sconces in living room -Above and below cabinet lighting -Faux wood blinds -Outdoor lighting -New front yard landscape -Electrical outlet located in middle of office floor -Security alarm system -Irrigation system -Tankless hot water *Priced below market value. Assumable with qualifying loan.*
Location
State TX
County Guadalupe
Area 2707
Rooms
Master Bathroom Main Level 10X10 Tub/Shower Separate, Double Vanity, Tub has Whirlpool
Master Bedroom Main Level 17X17 DownStairs
Bedroom 2 Main Level 13X11
Bedroom 3 Main Level 13X11
Living Room Main Level 18X17
Dining Room Main Level 15X8
Kitchen Main Level 17X15
Study/Office Room Main Level 15X10
Interior
Heating Central
Cooling One Central
Flooring Carpeting, Ceramic Tile
Heat Source Natural Gas
Exterior
Exterior Feature Covered Patio, Privacy Fence
Parking Features Two Car Garage
Pool None
Amenities Available Park/Playground
Roof Type Composition
Private Pool N
Building
Faces South
Foundation Slab
Water Water System
Construction Status Pre-Owned
Schools
Elementary Schools Navarro Elementary
Middle Schools Navarro
High Schools Navarro High
School District Navarro Isd
Others
Acceptable Financing Conventional, FHA, VA, Cash, Investors OK, Assumption w/Qualifying
Listing Terms Conventional, FHA, VA, Cash, Investors OK, Assumption w/Qualifying
Read Less Info
Want to know what your home might be worth? Contact us for a FREE valuation!

Our team is ready to help you sell your home for the highest possible price ASAP
13276 Research Blvd, Suite # 107, Austin, Texas, 78750, United States






