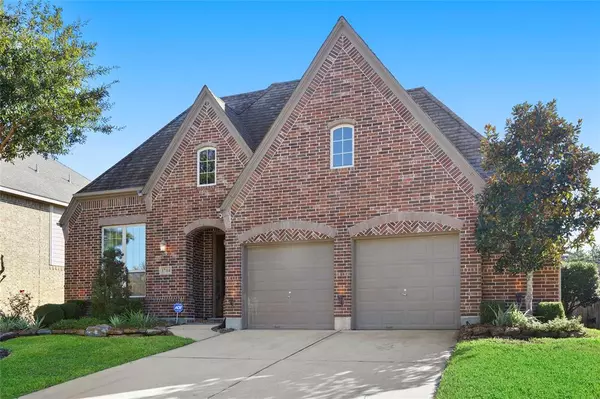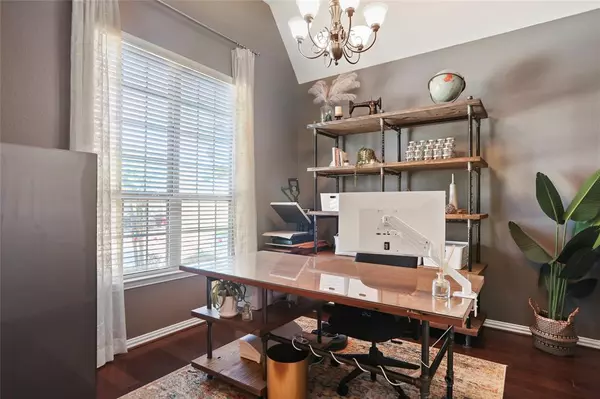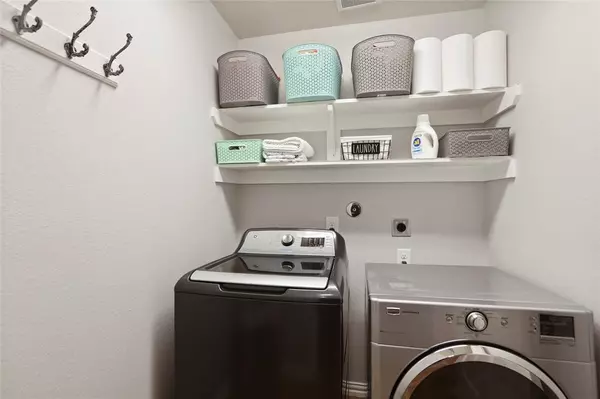$341,987
For more information regarding the value of a property, please contact us for a free consultation.
3 Beds
2 Baths
2,295 SqFt
SOLD DATE : 01/22/2024
Key Details
Property Type Single Family Home
Listing Status Sold
Purchase Type For Sale
Square Footage 2,295 sqft
Price per Sqft $145
Subdivision Eagle Spgs 35
MLS Listing ID 49770125
Sold Date 01/22/24
Style Traditional
Bedrooms 3
Full Baths 2
HOA Fees $81/ann
HOA Y/N 1
Year Built 2010
Annual Tax Amount $8,766
Tax Year 2023
Lot Size 7,007 Sqft
Acres 0.1609
Property Description
Stunning three-bedroom, two-bath one-story. As you step into the house, you'll immediately be captivated by the phenomenal elevation. The kitchen is a true masterpiece, featuring beautiful granite countertops that not only enhance the aesthetic appeal but also provide a durable and functional space for all your culinary adventures. Luxurious walk-in shower in the primary bathroom. It offers a spa-like experience, allowing you to unwind and relax after a long day. The primary bedroom also offers a spacious walk-in closet, providing ample storage space for all your belongings. In addition to these amazing features, this home offers a well-designed layout that maximizes space and functionality. Don't miss the opportunity to own this remarkable one-story home with high ceilings and a range of amazing features. Contact us today to schedule a viewing and experience the true essence of this exceptional property.
Location
State TX
County Harris
Community Eagle Springs
Area Atascocita South
Rooms
Bedroom Description All Bedrooms Down
Other Rooms 1 Living Area, Formal Dining, Gameroom Down, Home Office/Study, Kitchen/Dining Combo, Living Area - 1st Floor, Living/Dining Combo, Utility Room in House
Master Bathroom Primary Bath: Double Sinks, Primary Bath: Jetted Tub, Primary Bath: Shower Only
Den/Bedroom Plus 3
Kitchen Breakfast Bar, Kitchen open to Family Room
Interior
Heating Central Gas
Cooling Central Electric
Fireplaces Number 1
Fireplaces Type Gaslog Fireplace
Exterior
Garage Attached Garage
Garage Spaces 2.0
Roof Type Composition
Street Surface Concrete,Curbs,Gravel,Gutters
Private Pool No
Building
Lot Description Subdivision Lot
Story 1
Foundation Slab
Lot Size Range 0 Up To 1/4 Acre
Water Water District
Structure Type Brick,Cement Board
New Construction No
Schools
Elementary Schools Atascocita Springs Elementary School
Middle Schools West Lake Middle School
High Schools Atascocita High School
School District 29 - Humble
Others
HOA Fee Include Recreational Facilities
Senior Community No
Restrictions Deed Restrictions
Tax ID 130-618-002-0003
Ownership Fractional Ownership
Energy Description Attic Fan,Attic Vents,Ceiling Fans,Digital Program Thermostat,HVAC>13 SEER,Insulated/Low-E windows,Insulation - Batt,Radiant Attic Barrier
Acceptable Financing Cash Sale, Conventional, FHA, Seller to Contribute to Buyer's Closing Costs, VA
Tax Rate 2.7562
Disclosures Mud
Listing Terms Cash Sale, Conventional, FHA, Seller to Contribute to Buyer's Closing Costs, VA
Financing Cash Sale,Conventional,FHA,Seller to Contribute to Buyer's Closing Costs,VA
Special Listing Condition Mud
Read Less Info
Want to know what your home might be worth? Contact us for a FREE valuation!

Our team is ready to help you sell your home for the highest possible price ASAP

Bought with Keller Williams Houston Central

13276 Research Blvd, Suite # 107, Austin, Texas, 78750, United States






