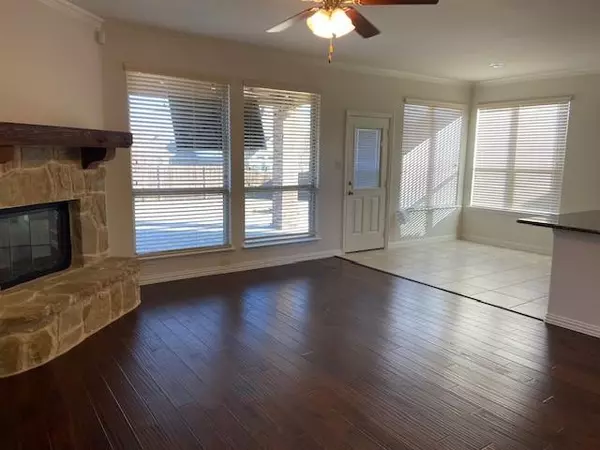$460,000
For more information regarding the value of a property, please contact us for a free consultation.
4 Beds
3 Baths
2,445 SqFt
SOLD DATE : 01/20/2024
Key Details
Property Type Single Family Home
Sub Type Single Family Residence
Listing Status Sold
Purchase Type For Sale
Square Footage 2,445 sqft
Price per Sqft $188
Subdivision Fallbrooke Add
MLS Listing ID 20495670
Sold Date 01/20/24
Style Traditional
Bedrooms 4
Full Baths 2
Half Baths 1
HOA Fees $78/ann
HOA Y/N Mandatory
Year Built 2015
Annual Tax Amount $9,968
Lot Size 0.276 Acres
Acres 0.276
Property Description
Beautiful DR Horton custom home featuring 4 bedrooms, 2.5 baths, formal dining room, upstairs game room, stone fireplace with gas logs and starter in the downstairs living room and the ample breakfast area offers abundant natural light. Interior of this home was freshly painted and professionally cleaned the second week in December. Kitchen has an abundance of cabinets and granite countertops. Primary bath has separate vanities, and separate tub and shower. The patio is a wonderful place to kick back and relax and there is a big screen TV. This move-in ready residence is in one of the best locations in DFW. Just minutes from major highways, the DFW Airport, Globe Life Field, AT&T Stadium, and Six Flags Over Texas.
Location
State TX
County Tarrant
Direction From Highway 161 go west on Lower Tarrant, North on Carrier Parkway and left on Sunnyvale. Turn left on Duncan Perry and right on Nottingham. Then turn left on Fallbrooke.
Rooms
Dining Room 2
Interior
Interior Features Cable TV Available, Double Vanity, Flat Screen Wiring, High Speed Internet Available, Loft, Open Floorplan, Pantry, Vaulted Ceiling(s), Walk-In Closet(s)
Heating Central, Natural Gas
Cooling Central Air, Electric
Flooring Carpet, Tile, Wood
Fireplaces Number 1
Fireplaces Type Gas Logs, Gas Starter, Living Room, Raised Hearth, Stone
Appliance Dishwasher, Disposal, Electric Cooktop, Electric Oven, Gas Water Heater, Microwave
Heat Source Central, Natural Gas
Laundry Electric Dryer Hookup, Utility Room, Full Size W/D Area
Exterior
Exterior Feature Covered Patio/Porch
Garage Spaces 3.0
Fence Wood
Utilities Available Cable Available, City Sewer, City Water, Curbs, Sidewalk
Roof Type Composition,Shingle
Total Parking Spaces 3
Garage Yes
Building
Lot Description Few Trees, Interior Lot, Sprinkler System, Subdivision
Story Two
Foundation Slab
Level or Stories Two
Structure Type Brick
Schools
Elementary Schools Larson
High Schools Lamar
School District Arlington Isd
Others
Ownership Eric & Lauren Marquez
Acceptable Financing Cash, Conventional, FHA, VA Loan
Listing Terms Cash, Conventional, FHA, VA Loan
Financing Conventional
Read Less Info
Want to know what your home might be worth? Contact us for a FREE valuation!

Our team is ready to help you sell your home for the highest possible price ASAP

©2025 North Texas Real Estate Information Systems.
Bought with Ganesh Neupane • My Dream Home Helpers Realty
13276 Research Blvd, Suite # 107, Austin, Texas, 78750, United States






