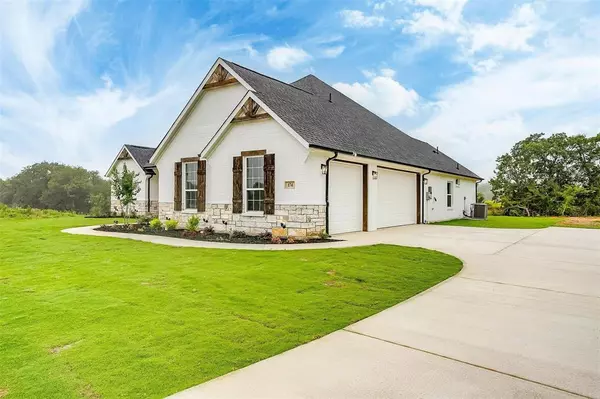$510,000
For more information regarding the value of a property, please contact us for a free consultation.
4 Beds
3 Baths
2,383 SqFt
SOLD DATE : 01/19/2024
Key Details
Property Type Single Family Home
Sub Type Single Family Residence
Listing Status Sold
Purchase Type For Sale
Square Footage 2,383 sqft
Price per Sqft $214
Subdivision Trinity Meadows
MLS Listing ID 20356703
Sold Date 01/19/24
Style Traditional
Bedrooms 4
Full Baths 2
Half Baths 1
HOA Y/N None
Year Built 2023
Annual Tax Amount $5,836
Lot Size 1.000 Acres
Acres 1.0
Property Description
SUPER LOW TAX RATE 1.37%!! Gorgeous White Brick and Stone Home accented with Stained Cedar Gables sitting on a Private and Serene Lot in Wise County. Located in Azle ISD. Escape the high city taxes while relaxing and enjoying the wooded scenery on your back patio. Home features 3 or 4 Bedrooms, 2 Full Baths, 1 Half Bath, Study (could be used as 4th Bedroom), and 3 Car Garage. This home is loaded with upgrades and custom touches including exterior uplighting, mud bench, ample cabinets in kitchen and utility, walk in pantry, gorgeous wood tiled flooring, and extensive interior lighting. Beautiful Cathedral Wood Beam Ceiling in Living Room open to large kitchen with Quartz Counters, Large Island, and Large Single Basin Sink. Primary Suite features bay windows, huge tiled shower, stand alone tub and massive walk in closet. Builder is offering $10,000 towards closing costs or rate buy down with lender of your choice! DRAINAGE IN BACK OF HOME HAS BEEN LANDSCAPED, IMPROVED & BEAUTIFUL!
Location
State TX
County Wise
Direction From Hwy N730, West on N W Woody Rd, Left on 4864, Right on Briar Patch, Home around the loop on right side.
Rooms
Dining Room 1
Interior
Interior Features Cathedral Ceiling(s), Decorative Lighting, Eat-in Kitchen, Kitchen Island, Open Floorplan, Pantry, Walk-In Closet(s)
Heating Central, Electric, Fireplace(s)
Cooling Ceiling Fan(s), Central Air, Electric
Flooring Carpet, Ceramic Tile
Fireplaces Number 1
Fireplaces Type Living Room, Stone, Wood Burning
Appliance Dishwasher, Disposal, Electric Cooktop, Electric Oven, Electric Water Heater, Microwave, Vented Exhaust Fan
Heat Source Central, Electric, Fireplace(s)
Laundry Electric Dryer Hookup, Utility Room, Full Size W/D Area, Washer Hookup
Exterior
Exterior Feature Covered Patio/Porch, Rain Gutters, Lighting
Garage Spaces 3.0
Fence None
Utilities Available Aerobic Septic, All Weather Road, Community Mailbox, Individual Water Meter, Outside City Limits, Rural Water District, Unincorporated
Roof Type Composition
Total Parking Spaces 3
Garage Yes
Building
Lot Description Acreage, Adjacent to Greenbelt, Few Trees, Interior Lot, Landscaped, Sprinkler System, Subdivision
Story One
Foundation Slab
Level or Stories One
Structure Type Brick,Rock/Stone
Schools
Elementary Schools Liberty
High Schools Azle
School District Azle Isd
Others
Restrictions Building,Deed
Ownership Saint Anthony LLC, DBA Delta Homes
Acceptable Financing Cash, Conventional, FHA, VA Loan
Listing Terms Cash, Conventional, FHA, VA Loan
Financing Conventional
Special Listing Condition Aerial Photo
Read Less Info
Want to know what your home might be worth? Contact us for a FREE valuation!

Our team is ready to help you sell your home for the highest possible price ASAP

©2024 North Texas Real Estate Information Systems.
Bought with Stacie Gooch • Coldwell Banker Apex, REALTORS
13276 Research Blvd, Suite # 107, Austin, Texas, 78750, United States






