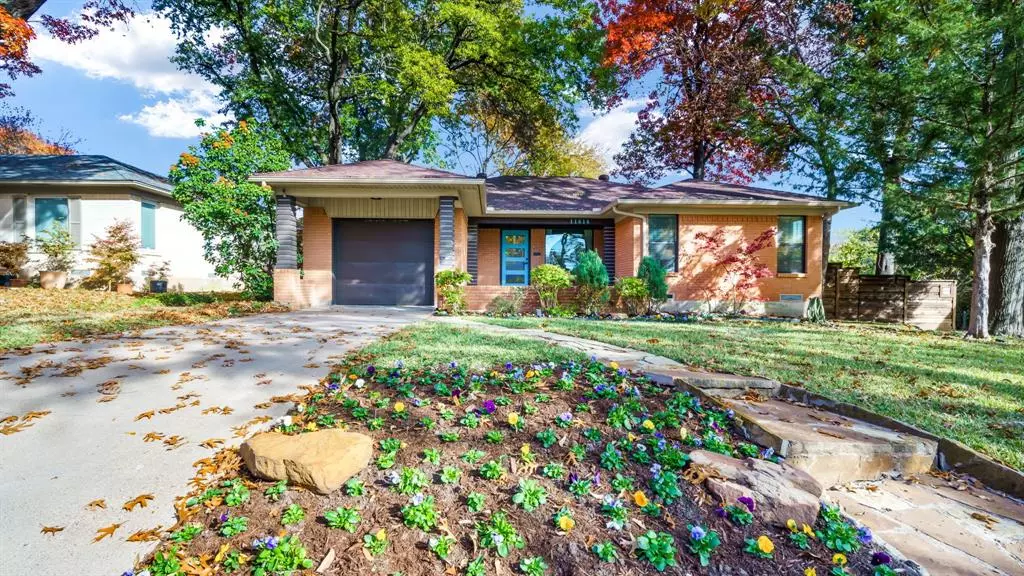$525,000
For more information regarding the value of a property, please contact us for a free consultation.
3 Beds
2 Baths
1,450 SqFt
SOLD DATE : 01/16/2024
Key Details
Property Type Single Family Home
Sub Type Single Family Residence
Listing Status Sold
Purchase Type For Sale
Square Footage 1,450 sqft
Price per Sqft $362
Subdivision Lochwood
MLS Listing ID 20490282
Sold Date 01/16/24
Style Mid-Century Modern
Bedrooms 3
Full Baths 2
HOA Fees $8/ann
HOA Y/N Voluntary
Year Built 1955
Annual Tax Amount $9,032
Lot Size 7,971 Sqft
Acres 0.183
Property Description
Welcome Home! Located on a tree-lined street in Lochwood, this mid-century modern home with an open floor plan is ready for its new owners. Solid-surface throughout with gleaming hardwood floors, decorative lighting, and fresh paint. The kitchen features quartz countertops, ample storage, deep sink, SS appliances, 42-inch cabinets, and pantry. The baths include designer tile and floating vanities. With a synthetic grass backyard, say goodbye to muddy paws and shoes when it rains, say hello to a lower water bill during the summer months. Enjoy the putting green and large flagstone patio to entertain guests! A new roof with the color of your choice will be installed with a full price offer. HVAC serviced annually. One block from Lochwood Park, tennis and pickleball courts. A short bike ride or drive to White Rock Lake. Enjoy the best local spots: White Rock Coffee, Lounge Here, McRae's, Lochland's, Good Friend, Hello Dumpling and many more!
Location
State TX
County Dallas
Community Greenbelt, Lake, Park, Playground, Tennis Court(S)
Direction The best entry is from Plano Road, turning on Fernald so you can see the tennis and pickleball courts as well as Lochwood Park. Right onto Lochwood Boulevard. Straight through stop sign, up over the hill on the left.
Rooms
Dining Room 1
Interior
Interior Features Decorative Lighting, Kitchen Island, Open Floorplan, Pantry
Heating Central
Cooling Ceiling Fan(s), Central Air
Flooring Tile, Wood
Appliance Dishwasher, Disposal, Gas Range, Gas Water Heater, Microwave, Plumbed For Gas in Kitchen
Heat Source Central
Laundry Utility Room, Full Size W/D Area
Exterior
Exterior Feature Rain Gutters, Private Yard
Garage Spaces 1.0
Fence Wood
Community Features Greenbelt, Lake, Park, Playground, Tennis Court(s)
Utilities Available City Sewer, City Water, Curbs, Electricity Available, Individual Gas Meter, Individual Water Meter
Roof Type Composition
Total Parking Spaces 1
Garage Yes
Building
Lot Description Landscaped, Many Trees, Other, Sprinkler System
Story One
Foundation Pillar/Post/Pier
Level or Stories One
Structure Type Brick
Schools
Elementary Schools Reilly
Middle Schools Robert Hill
High Schools Adams
School District Dallas Isd
Others
Restrictions No Known Restriction(s)
Ownership Miller
Acceptable Financing Cash, Conventional, FHA, Not Assumable, VA Loan
Listing Terms Cash, Conventional, FHA, Not Assumable, VA Loan
Financing Cash
Read Less Info
Want to know what your home might be worth? Contact us for a FREE valuation!

Our team is ready to help you sell your home for the highest possible price ASAP

©2024 North Texas Real Estate Information Systems.
Bought with Parker Benda • Ebby Halliday, REALTORS

13276 Research Blvd, Suite # 107, Austin, Texas, 78750, United States


