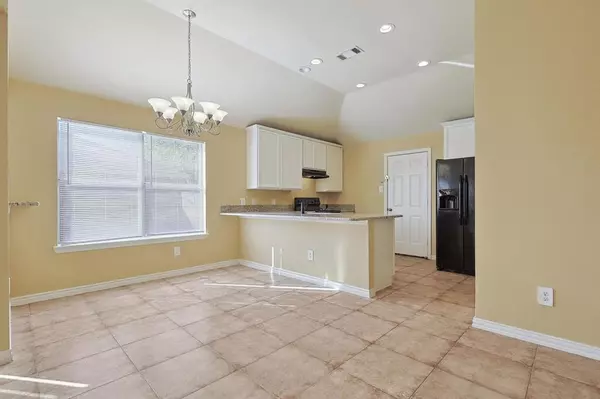$278,000
For more information regarding the value of a property, please contact us for a free consultation.
3 Beds
2 Baths
1,466 SqFt
SOLD DATE : 01/18/2024
Key Details
Property Type Single Family Home
Sub Type Single Family Residence
Listing Status Sold
Purchase Type For Sale
Square Footage 1,466 sqft
Price per Sqft $189
Subdivision Quail Run Ph 2
MLS Listing ID 20459763
Sold Date 01/18/24
Style Traditional
Bedrooms 3
Full Baths 2
HOA Y/N None
Year Built 2006
Annual Tax Amount $5,854
Lot Size 6,534 Sqft
Acres 0.15
Property Description
Come see this three-bedroom, two-bathroom haven with a two-car garage. This move-in ready home offers great curb appeal and features a nice covered front porch. Upon entering, you'll be greeted by an inviting living space that seamlessly flows within an open-concept design with blinds on all the windows. The dining room is next to the kitchen where you'll discover new updates such as a new sink, fixtures, and granite countertops on the island and countertops. The walk-in pantry offers a dedicated space for your full-size washer and dryer. The primary bedroom features new carpeting, a walk-in closet, an ensuite bath with a private toilet room. Both bathrooms include new granite and fixtures. The secondary bedrooms are split for the utmost privacy and also includes new carpet. Step outside to the backyard that is spacious and offers fresh, new sod. Easy access to I-35 and approximately 17-minutes from both UNT and TWU. The refrigerator will remain.
Location
State TX
County Denton
Community Sidewalks
Direction From i35 N, take exit 477 to Keaton Rd. Take a right on Business loop i35, turn right on Fifth street, right on Wayne Dr, right on Primrose Dr and the house will be located on your right.
Rooms
Dining Room 1
Interior
Interior Features Granite Counters, Walk-In Closet(s)
Heating Electric
Cooling Ceiling Fan(s), Central Air
Flooring Carpet, Ceramic Tile
Appliance Dishwasher, Disposal, Electric Range, Electric Water Heater, Refrigerator
Heat Source Electric
Laundry Electric Dryer Hookup, Full Size W/D Area, Washer Hookup
Exterior
Exterior Feature Covered Patio/Porch
Garage Spaces 2.0
Fence Wood
Community Features Sidewalks
Utilities Available Asphalt, City Sewer, City Water, Electricity Connected, Sidewalk
Roof Type Shingle
Total Parking Spaces 2
Garage Yes
Building
Lot Description Subdivision
Story One
Foundation Slab
Level or Stories One
Structure Type Brick
Schools
Elementary Schools Chisolm Trail
Middle Schools Sanger
High Schools Sanger
School District Sanger Isd
Others
Restrictions Unknown Encumbrance(s)
Ownership call Agent
Acceptable Financing Cash, Conventional, FHA, VA Loan
Listing Terms Cash, Conventional, FHA, VA Loan
Financing FHA 203(b)
Special Listing Condition Survey Available, Utility Easement
Read Less Info
Want to know what your home might be worth? Contact us for a FREE valuation!

Our team is ready to help you sell your home for the highest possible price ASAP

©2024 North Texas Real Estate Information Systems.
Bought with Juan Gonzalez • KELLER WILLIAMS REALTY

13276 Research Blvd, Suite # 107, Austin, Texas, 78750, United States






