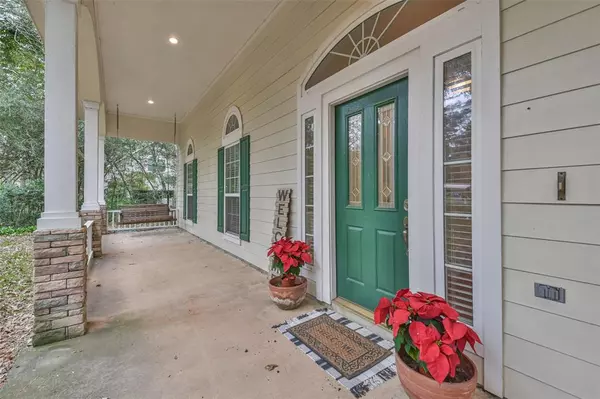$475,000
For more information regarding the value of a property, please contact us for a free consultation.
3 Beds
2.1 Baths
2,627 SqFt
SOLD DATE : 01/10/2024
Key Details
Property Type Single Family Home
Listing Status Sold
Purchase Type For Sale
Square Footage 2,627 sqft
Price per Sqft $186
Subdivision Decker Place (Montgomery County)
MLS Listing ID 94958933
Sold Date 01/10/24
Style Ranch
Bedrooms 3
Full Baths 2
Half Baths 1
Year Built 2003
Annual Tax Amount $7,612
Tax Year 2023
Lot Size 1.360 Acres
Acres 1.36
Property Description
Prof pics coming! If you've been dreaming of peace & quiet surrounded by trees & wildlife ... this is the property for you! With over 1.3 acres of wooded lot & a wonderful layout, this one story home oozes southern charm. The front porch invites lazy evenings with a glass of cold lemonade or a toddy while relaxing on a rocking chair or swinging gently on the porch swing. Once inside, you will not be disappointed! With an open den and dining overlooking the wooded yard, you can entertain with style. A more private kitchen opens onto a southern morning room (a great flex space) The primary bedroom & attached ensuite is the perfect retreat at the end of a long day. Two additional bedrooms, a shared bath & a study complete the lay out. You will want to wander the property a bit & explore the hidden trails & the dry creek that runs at the back. Don't be surprised to see deer just strolling by and the occasional bunny hopping along. Are you ready to craft your new beginning in the country?
Location
State TX
County Montgomery
Area Tomball
Rooms
Bedroom Description All Bedrooms Down,Split Plan,Walk-In Closet
Other Rooms Breakfast Room, Den, Family Room, Home Office/Study
Master Bathroom Primary Bath: Double Sinks, Primary Bath: Jetted Tub, Primary Bath: Separate Shower, Secondary Bath(s): Tub/Shower Combo
Den/Bedroom Plus 4
Kitchen Breakfast Bar, Island w/o Cooktop, Kitchen open to Family Room, Pantry
Interior
Interior Features Fire/Smoke Alarm
Heating Central Electric
Cooling Central Electric
Flooring Carpet, Tile
Fireplaces Number 1
Fireplaces Type Gas Connections, Wood Burning Fireplace
Exterior
Exterior Feature Back Yard, Porch, Storage Shed
Garage Detached Garage, Oversized Garage
Garage Spaces 3.0
Garage Description Porte-Cochere
Roof Type Composition
Street Surface Asphalt
Private Pool No
Building
Lot Description Wooded
Story 1
Foundation Slab
Lot Size Range 1 Up to 2 Acres
Sewer Septic Tank
Water Aerobic, Well
Structure Type Brick,Cement Board
New Construction No
Schools
Elementary Schools Decker Prairie Elementary School
Middle Schools Tomball Junior High School
High Schools Tomball High School
School District 53 - Tomball
Others
Senior Community No
Restrictions Deed Restrictions
Tax ID 3757-00-04910
Energy Description Attic Vents,Ceiling Fans,Digital Program Thermostat,High-Efficiency HVAC,HVAC>13 SEER
Acceptable Financing Cash Sale, Conventional, FHA, VA
Tax Rate 1.8474
Disclosures Sellers Disclosure
Listing Terms Cash Sale, Conventional, FHA, VA
Financing Cash Sale,Conventional,FHA,VA
Special Listing Condition Sellers Disclosure
Read Less Info
Want to know what your home might be worth? Contact us for a FREE valuation!

Our team is ready to help you sell your home for the highest possible price ASAP

Bought with Origin Realty Group

13276 Research Blvd, Suite # 107, Austin, Texas, 78750, United States






