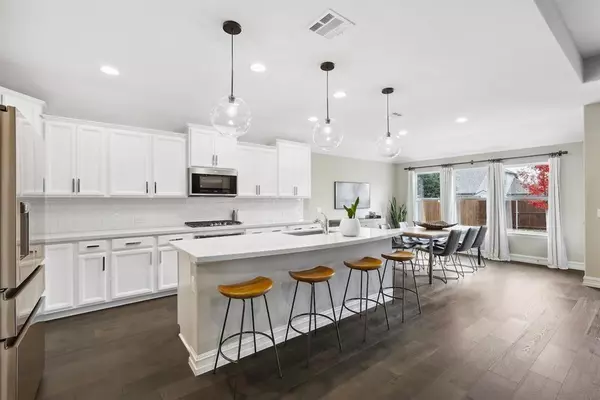$539,000
For more information regarding the value of a property, please contact us for a free consultation.
4 Beds
3 Baths
2,518 SqFt
SOLD DATE : 01/12/2024
Key Details
Property Type Single Family Home
Sub Type Single Family Residence
Listing Status Sold
Purchase Type For Sale
Square Footage 2,518 sqft
Price per Sqft $214
Subdivision Canyon Falls
MLS Listing ID 20466077
Sold Date 01/12/24
Style Traditional
Bedrooms 4
Full Baths 2
Half Baths 1
HOA Fees $220/qua
HOA Y/N Mandatory
Year Built 2018
Annual Tax Amount $11,315
Lot Size 9,757 Sqft
Acres 0.224
Lot Dimensions 120x91.77
Property Description
Discover perfection in this single-story home nestled in the prestigious Canyon Falls community with tranquil water views just outside your front door. Shows like a model home! Impeccably maintained and radiantly clean, this home welcomes you to a spacious, open-concept haven, with designer upgrades throughout. A spacious kitchen at the heart of the home, serves as a central hub for dining, entertaining, and culinary creativity. The versatile flex room offers endless possibilities—playroom, game room, or extra living space. Step outside to the covered patio and expansive backyard. A must see, offering wood floors, split bedrms, lots of kitchen counter space, extra storage, Elfa closet systems, and so much more! Canyon Falls offers parks, pools, playgrounds, hike-bike trails, and the added convenience of a new daycare center in the neighborhood. HOA includes FIOS internet, Cable, and Front yard Mowing!
Location
State TX
County Denton
Direction see GPS
Rooms
Dining Room 1
Interior
Interior Features Cable TV Available, Decorative Lighting, Eat-in Kitchen, High Speed Internet Available, Kitchen Island, Open Floorplan, Walk-In Closet(s)
Heating Central, ENERGY STAR Qualified Equipment
Cooling Ceiling Fan(s), Central Air, Electric, ENERGY STAR Qualified Equipment
Flooring Carpet, Tile, Wood
Fireplaces Number 1
Fireplaces Type Family Room, Gas Logs, Heatilator
Appliance Dishwasher, Disposal, Electric Oven, Gas Cooktop, Microwave, Tankless Water Heater
Heat Source Central, ENERGY STAR Qualified Equipment
Laundry Full Size W/D Area
Exterior
Exterior Feature Covered Patio/Porch, Rain Gutters
Garage Spaces 2.0
Fence Back Yard, Wood
Utilities Available Cable Available, City Sewer, City Water, Co-op Electric, Concrete, Curbs, Electricity Connected, Individual Gas Meter, Individual Water Meter, Sidewalk, Underground Utilities
Roof Type Composition
Total Parking Spaces 2
Garage Yes
Building
Lot Description Adjacent to Greenbelt, Corner Lot, Sprinkler System, Subdivision
Story One
Foundation Slab
Level or Stories One
Structure Type Brick,Rock/Stone
Schools
Elementary Schools Lance Thompson
Middle Schools Medlin
High Schools Byron Nelson
School District Northwest Isd
Others
Restrictions Deed
Acceptable Financing Cash, Conventional, FHA, VA Loan
Listing Terms Cash, Conventional, FHA, VA Loan
Financing Conventional
Special Listing Condition Deed Restrictions, Special Assessments, Survey Available
Read Less Info
Want to know what your home might be worth? Contact us for a FREE valuation!

Our team is ready to help you sell your home for the highest possible price ASAP

©2025 North Texas Real Estate Information Systems.
Bought with Rhonda Bellm • JLUX Homes Realty Group
13276 Research Blvd, Suite # 107, Austin, Texas, 78750, United States






