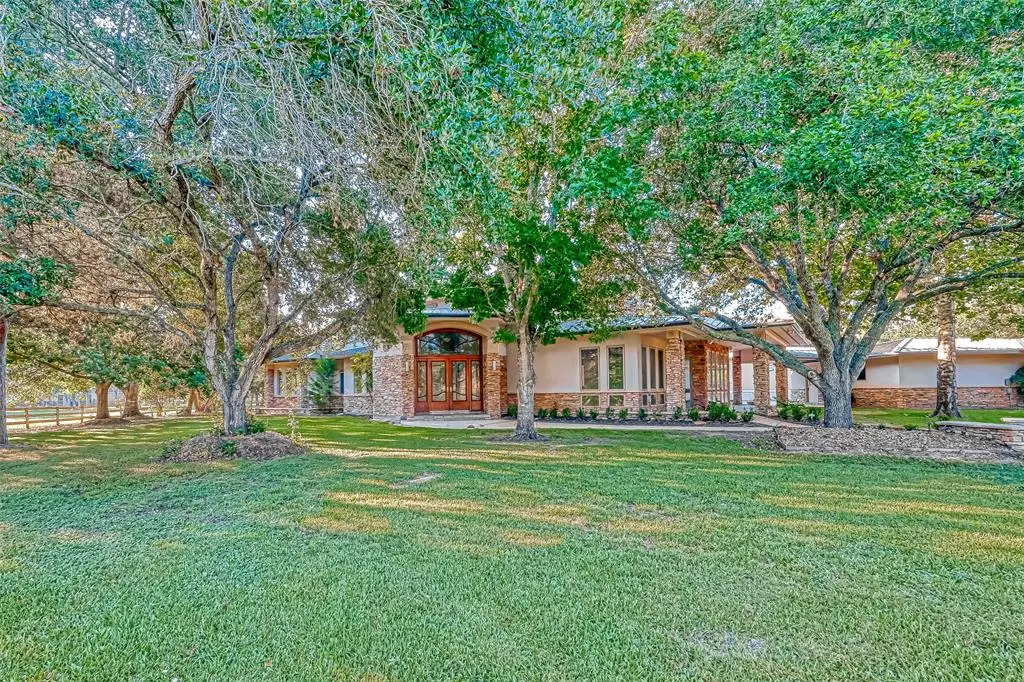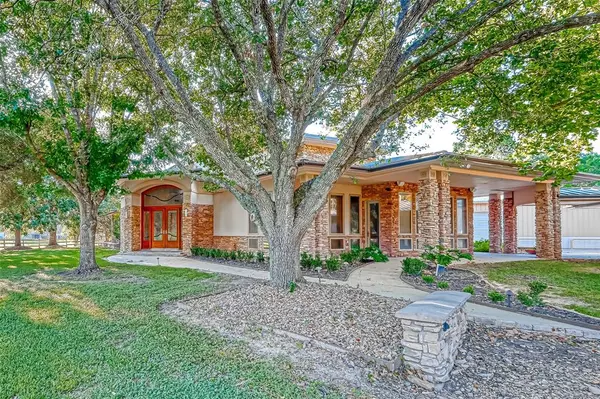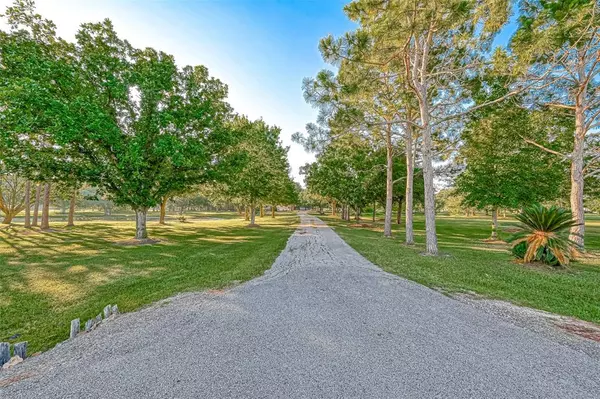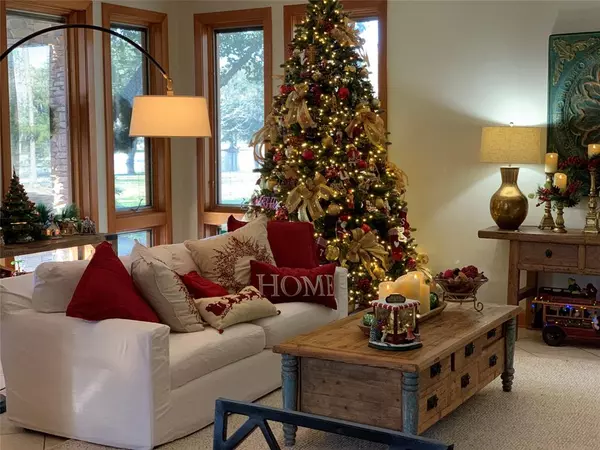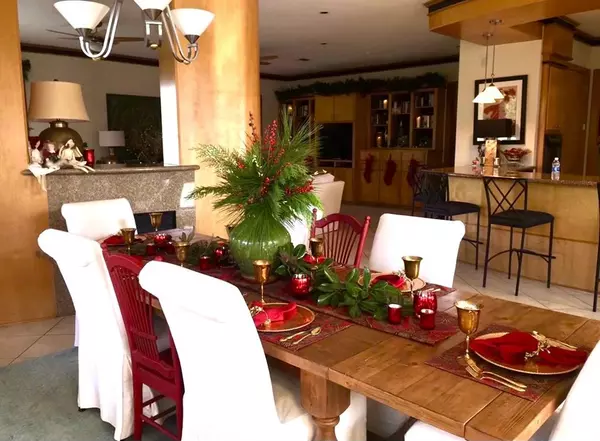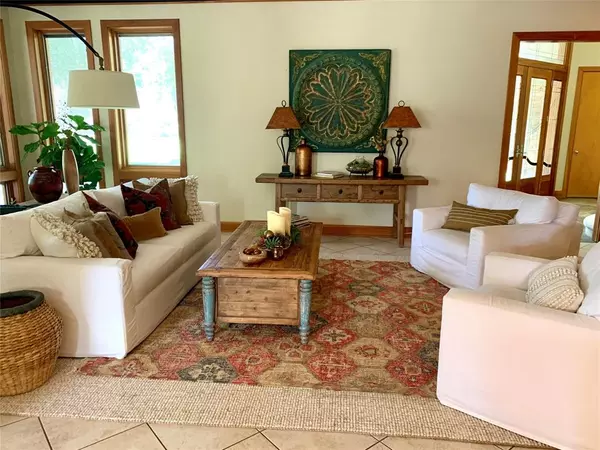$750,000
For more information regarding the value of a property, please contact us for a free consultation.
4 Beds
4.1 Baths
5,200 SqFt
SOLD DATE : 01/12/2024
Key Details
Property Type Single Family Home
Listing Status Sold
Purchase Type For Sale
Square Footage 5,200 sqft
Price per Sqft $142
Subdivision B Wickson
MLS Listing ID 68933204
Sold Date 01/12/24
Style Contemporary/Modern
Bedrooms 4
Full Baths 4
Half Baths 1
Year Built 1997
Annual Tax Amount $16,571
Tax Year 2022
Lot Size 3.420 Acres
Acres 3.42
Property Description
Beautiful custom-built home situated on a majestic 3.42 acres providing a serene setting and lots of privacy. This is the perfect location, close to Sugar Land and Houston while zoned to Needville School District. Upon entry, you will be greeted with high ceilings and an abundance of natural light provided by floor to ceiling windows throughout the dining and living areas. Enjoy the bright and airy kitchen with a large breakfast bar. It has 4-bedrooms and 4.5 baths. Primary bedroom is on the main floor and offers a spacious sitting area with fireplace and large walk-in closets. All secondary rooms are located upstairs and are large in size with walk-in closets. The three-car garage and 36x72 shop allows plenty of space for all your toys and hobbies. This is a well-structured home with 2x6's studs for wall support and 60 piers to support foundation. The home has custom energy efficient features and the lot is completely shaded by beautiful trees, helping to keep energy costs down.
Location
State TX
County Fort Bend
Rooms
Bedroom Description Primary Bed - 1st Floor,Walk-In Closet
Other Rooms 1 Living Area, Gameroom Up, Home Office/Study, Utility Room in House
Master Bathroom Primary Bath: Double Sinks, Primary Bath: Separate Shower, Primary Bath: Soaking Tub
Kitchen Breakfast Bar, Kitchen open to Family Room, Pantry, Under Cabinet Lighting
Interior
Interior Features 2 Staircases, Central Vacuum, Crown Molding, Window Coverings, Formal Entry/Foyer, High Ceiling, Refrigerator Included, Wired for Sound
Heating Central Electric
Cooling Central Electric
Flooring Carpet, Tile
Fireplaces Number 2
Exterior
Exterior Feature Covered Patio/Deck, Greenhouse, Workshop
Parking Features Detached Garage, Oversized Garage
Garage Spaces 3.0
Roof Type Aluminum
Street Surface Asphalt
Private Pool No
Building
Lot Description Subdivision Lot, Wooded
Story 2
Foundation Pier & Beam
Lot Size Range 2 Up to 5 Acres
Sewer Septic Tank
Water Well
Structure Type Stone,Stucco
New Construction No
Schools
Elementary Schools Needville Elementary School
Middle Schools Needville Junior High School
High Schools Needville High School
School District 38 - Needville
Others
Senior Community No
Restrictions Deed Restrictions,Horses Allowed
Tax ID 0095-00-000-7170-906
Energy Description Ceiling Fans
Acceptable Financing Cash Sale, Conventional, VA
Tax Rate 1.8739
Disclosures Sellers Disclosure
Listing Terms Cash Sale, Conventional, VA
Financing Cash Sale,Conventional,VA
Special Listing Condition Sellers Disclosure
Read Less Info
Want to know what your home might be worth? Contact us for a FREE valuation!

Our team is ready to help you sell your home for the highest possible price ASAP

Bought with World Wide Realty,LLC
13276 Research Blvd, Suite # 107, Austin, Texas, 78750, United States

