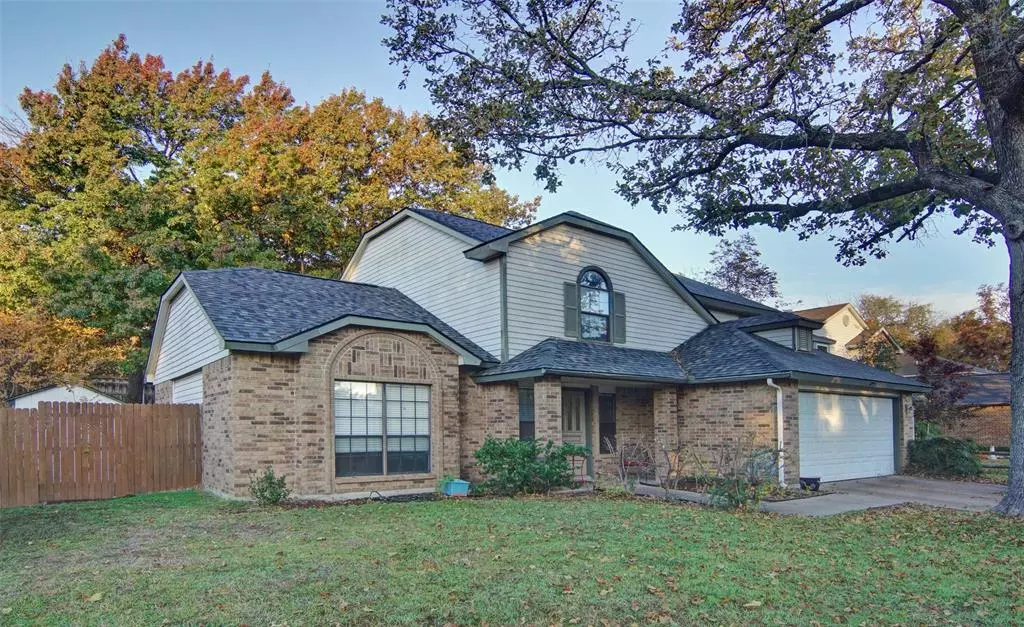$375,000
For more information regarding the value of a property, please contact us for a free consultation.
4 Beds
3 Baths
1,690 SqFt
SOLD DATE : 01/09/2024
Key Details
Property Type Single Family Home
Sub Type Single Family Residence
Listing Status Sold
Purchase Type For Sale
Square Footage 1,690 sqft
Price per Sqft $221
Subdivision Town Park Add
MLS Listing ID 20488654
Sold Date 01/09/24
Bedrooms 4
Full Baths 2
Half Baths 1
HOA Y/N None
Year Built 1985
Annual Tax Amount $5,413
Lot Size 6,838 Sqft
Acres 0.157
Property Description
A picturesque 2-story, 4-bedroom home nestled Grapevine, Texas. Approach this property, and you'll be greeted by the serene lush landscape, surrounded by mature trees that provide shade. The home unfolds into a warm and inviting space. The main floor showcases a well-lit living room with large windows. The kitchen, although functional, provides options for your personal touch with potential interior updates. Transform the kitchen space into your dream culinary haven. The four bedrooms, located on the second floor, offer comfort and versatility. The primary suite is a spacious sanctuary, complete with an ensuite bathroom, providing a perfect escape. The additional bedrooms are versatile and can be tailored to your specific needs. While the home is move-in ready, the interior offers a canvas for your personal vision. This residence presents an exciting opportunity to blend the classic charm of Grapevine with modern comforts, creating a home that is both timeless and uniquely yours.
Location
State TX
County Tarrant
Community Curbs
Direction From 121 North take exit to William D Tate go West and go West on Heritage the North on Harmon until you get to Wedgewood Dr and go South. For best results please use a GPS device.
Rooms
Dining Room 2
Interior
Interior Features Built-in Features, Chandelier, Decorative Lighting, Kitchen Island, Open Floorplan, Pantry, Vaulted Ceiling(s), Walk-In Closet(s)
Heating Central, Electric
Cooling Ceiling Fan(s), Central Air
Flooring Carpet, Tile
Fireplaces Number 1
Fireplaces Type Brick, Family Room
Appliance Dishwasher, Disposal, Electric Oven, Electric Range, Microwave, Vented Exhaust Fan
Heat Source Central, Electric
Laundry Electric Dryer Hookup, In Hall, Full Size W/D Area, Washer Hookup
Exterior
Exterior Feature Covered Patio/Porch, Rain Gutters, Private Yard
Garage Spaces 2.0
Fence Wood
Community Features Curbs
Utilities Available Cable Available, City Sewer, City Water, Community Mailbox, Concrete, Curbs, Individual Gas Meter, Individual Water Meter, Sidewalk
Roof Type Composition
Total Parking Spaces 2
Garage Yes
Building
Lot Description Brush, Few Trees, Interior Lot, Landscaped, Subdivision
Story Two
Foundation Slab
Level or Stories Two
Structure Type Block,Fiber Cement
Schools
Elementary Schools Grapevine
Middle Schools Grapevine
High Schools Grapevine
School District Grapevine-Colleyville Isd
Others
Restrictions No Known Restriction(s)
Ownership Alexander Bennett
Acceptable Financing Cash, Conventional
Listing Terms Cash, Conventional
Financing Conventional
Read Less Info
Want to know what your home might be worth? Contact us for a FREE valuation!

Our team is ready to help you sell your home for the highest possible price ASAP

©2025 North Texas Real Estate Information Systems.
Bought with Sean Parsons • RE/MAX DFW Associates
13276 Research Blvd, Suite # 107, Austin, Texas, 78750, United States






