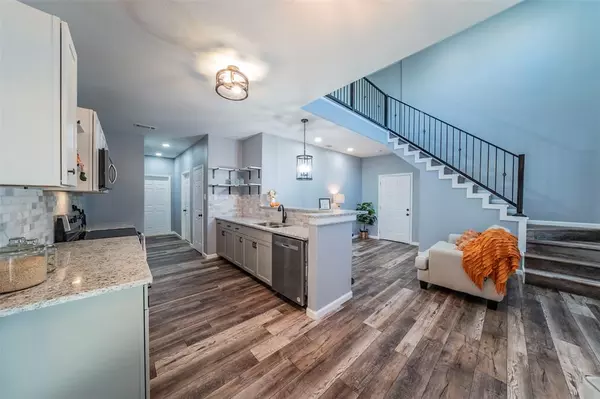$299,000
For more information regarding the value of a property, please contact us for a free consultation.
3 Beds
3 Baths
1,545 SqFt
SOLD DATE : 01/10/2024
Key Details
Property Type Single Family Home
Sub Type Single Family Residence
Listing Status Sold
Purchase Type For Sale
Square Footage 1,545 sqft
Price per Sqft $193
Subdivision Oak Trail Shores Sec F
MLS Listing ID 20449346
Sold Date 01/10/24
Bedrooms 3
Full Baths 2
Half Baths 1
HOA Fees $4/ann
HOA Y/N Mandatory
Year Built 2023
Annual Tax Amount $133
Lot Size 1,742 Sqft
Acres 0.04
Property Description
Discover modern comfort in this new build brick home, where timeless design meets contemporary living. With the principal bedroom downstairs, this home offers the perfect blend of convenience and functionality. The open-concept seamlessly connects the living, dining and kitchen areas, creating a spacious ambiance. The kitchen boasts sleek granite countertops, open shelving and ample storage. All 3 bathrooms feature beautifully customized finishes you will want to see in person: simply beautiful. Upstairs, two well-appointed bedrooms provide cozy retreats, each with generous closet space and luxury vinyl plank flooring. The home exudes quality craftsmanship, evident in the rich exterior and meticulous interior finishes. Enjoy the serenity of the back yard complete with quality privacy fencing. This home features many upgrades such as spray foam insulation, cedar columns, pantry, garage, French doors to side yard, and a 30 year roof. Seller offering 4,000 toward buyer concessions
Location
State TX
County Hood
Direction Take Tin Top Rd to Hilltop Rd in Oak Trail Shores, Turn right onto Mimosa Dr, continue onto Mistletoe Dr. Home is on the right.
Rooms
Dining Room 1
Interior
Interior Features Chandelier, Decorative Lighting, Granite Counters, Open Floorplan, Pantry, Walk-In Closet(s)
Heating Central, Electric
Cooling Central Air, Electric
Flooring Luxury Vinyl Plank, Tile
Appliance Dishwasher, Disposal, Electric Oven, Microwave
Heat Source Central, Electric
Exterior
Exterior Feature Covered Patio/Porch
Garage Spaces 1.0
Fence Fenced, Wood
Utilities Available Aerobic Septic, Co-op Electric, Co-op Water
Roof Type Composition,Shingle
Total Parking Spaces 1
Garage Yes
Building
Story Two
Foundation Slab
Level or Stories Two
Structure Type Brick
Schools
Elementary Schools Nettie Baccus
Middle Schools Granbury
High Schools Granbury
School District Granbury Isd
Others
Ownership Susanna Martinez
Acceptable Financing Cash, Conventional, FHA, VA Loan, Other
Listing Terms Cash, Conventional, FHA, VA Loan, Other
Financing Conventional
Read Less Info
Want to know what your home might be worth? Contact us for a FREE valuation!

Our team is ready to help you sell your home for the highest possible price ASAP

©2024 North Texas Real Estate Information Systems.
Bought with Ally Jolly • CENTURY 21 JUDGE FITE COMPANY

13276 Research Blvd, Suite # 107, Austin, Texas, 78750, United States






