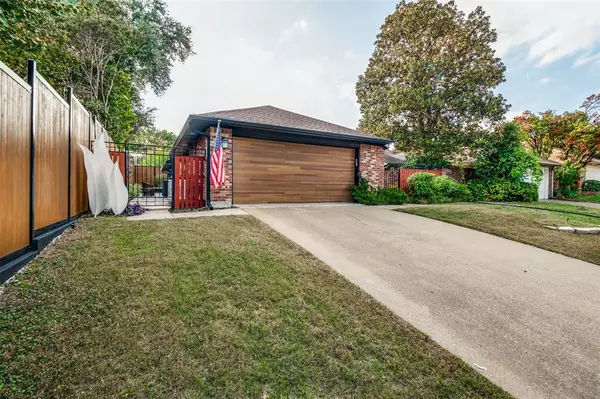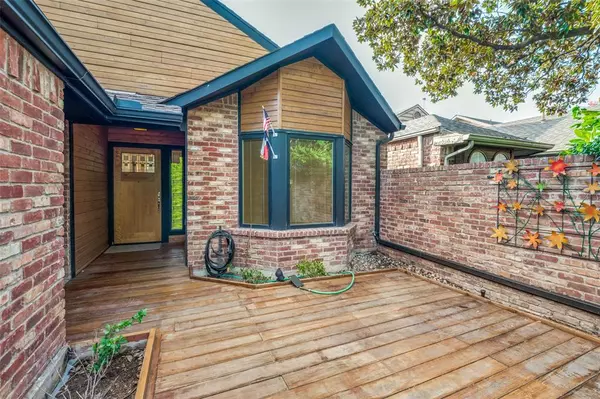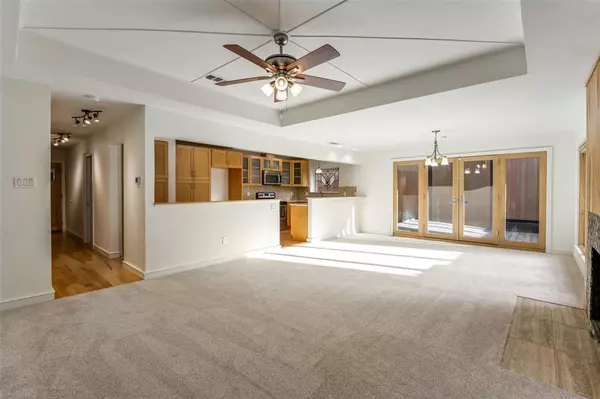$399,000
For more information regarding the value of a property, please contact us for a free consultation.
3 Beds
2 Baths
1,681 SqFt
SOLD DATE : 01/03/2024
Key Details
Property Type Single Family Home
Sub Type Single Family Residence
Listing Status Sold
Purchase Type For Sale
Square Footage 1,681 sqft
Price per Sqft $237
Subdivision Kingsley Crossing
MLS Listing ID 20453181
Sold Date 01/03/24
Style A-Frame,Traditional
Bedrooms 3
Full Baths 2
HOA Y/N None
Year Built 1984
Lot Size 4,791 Sqft
Acres 0.11
Lot Dimensions 48x100
Property Description
Charming garden home in the heart of Lake Highlands. Recently renovated, this home boasts fresh paint, brand-new carpets, new garbage disposal, and a generator. The open-concept design seamlessly integrates the living, dining, and kitchen areas, creating a versatile layout. Natural light floods the interior, thanks to a wall of windows that overlooks an enclosed patio and courtyard. Cozy up by the fireplace with gas logs on chilly evenings, adding warmth and ambiance to your home. The primary bedroom, generously proportioned includes heated floors, garden tub, separate showers, dual sinks, and a convenient walk-in closet. The second bedroom is adorned with charming bay window and boasts its own walk-in closet, providing ample storage space. Accompanied by a second full bath with double sinks. Additional features include a third bedroom or office, a water filtration system, and an attached garage with a electric lift system to the garage.
Location
State TX
County Dallas
Direction From 635 South on Plano Road. Left on Walnut Hill, Right on Park Highlands. Home is on the right.
Rooms
Dining Room 2
Interior
Interior Features Cable TV Available, Decorative Lighting, Eat-in Kitchen, High Speed Internet Available, Open Floorplan, Vaulted Ceiling(s), Walk-In Closet(s)
Heating Central
Cooling Central Air
Flooring Carpet, Wood
Fireplaces Number 1
Fireplaces Type Brick, Gas Logs
Equipment Generator, Other
Appliance Dishwasher, Disposal, Electric Oven, Gas Water Heater, Microwave, Vented Exhaust Fan, Water Filter
Heat Source Central
Laundry Electric Dryer Hookup, Full Size W/D Area, Washer Hookup
Exterior
Exterior Feature Courtyard, Rain Gutters, Uncovered Courtyard
Garage Spaces 2.0
Fence Gate, Wood, Wrought Iron
Utilities Available City Sewer, City Water
Roof Type Composition,Shingle
Total Parking Spaces 2
Garage Yes
Building
Lot Description Sprinkler System, Subdivision
Story One
Foundation Slab
Level or Stories One
Structure Type Brick
Schools
Elementary Schools Wallace
High Schools Lake Highlands
School District Richardson Isd
Others
Ownership See agent
Acceptable Financing Cash, Conventional
Listing Terms Cash, Conventional
Financing Conventional
Read Less Info
Want to know what your home might be worth? Contact us for a FREE valuation!

Our team is ready to help you sell your home for the highest possible price ASAP

©2025 North Texas Real Estate Information Systems.
Bought with Wanda Arias • Compass RE Texas, LLC
13276 Research Blvd, Suite # 107, Austin, Texas, 78750, United States






