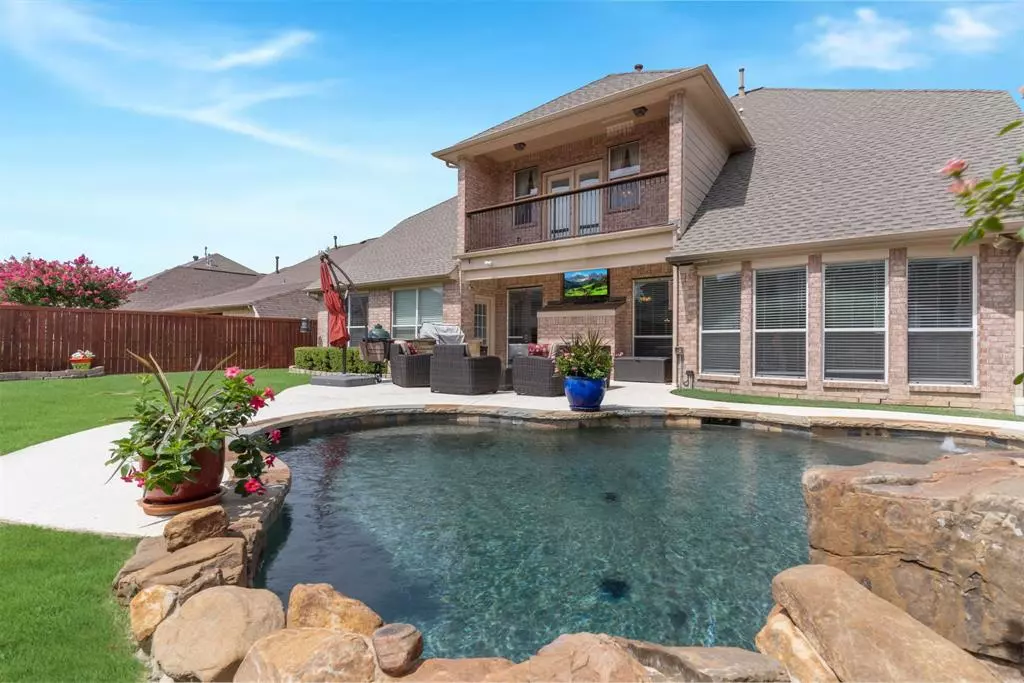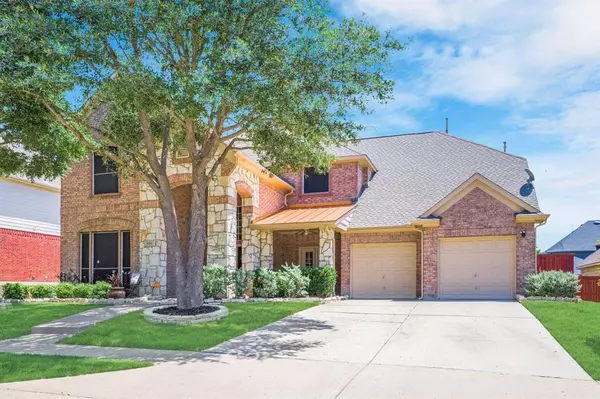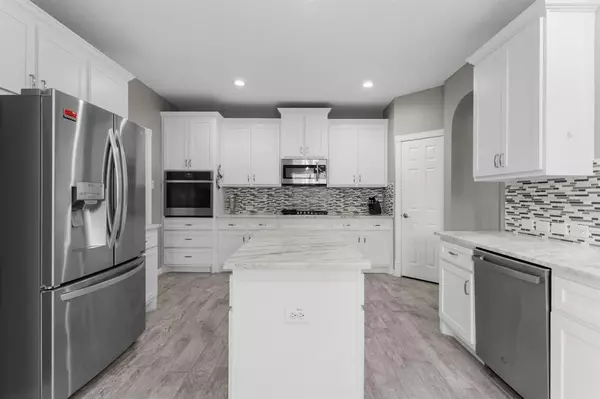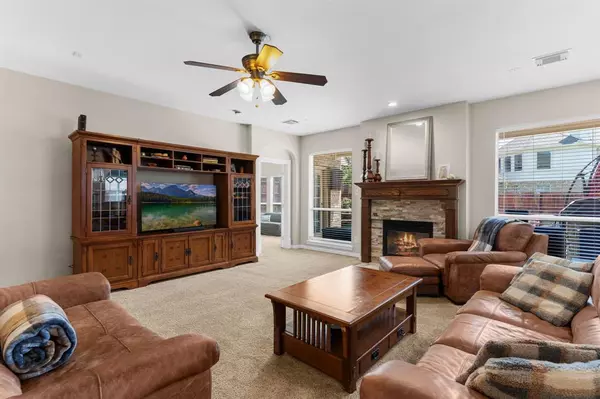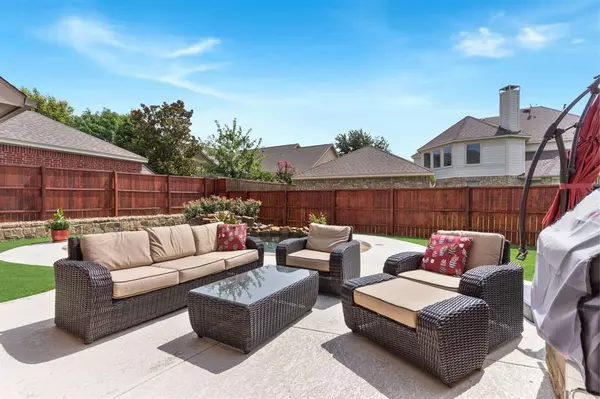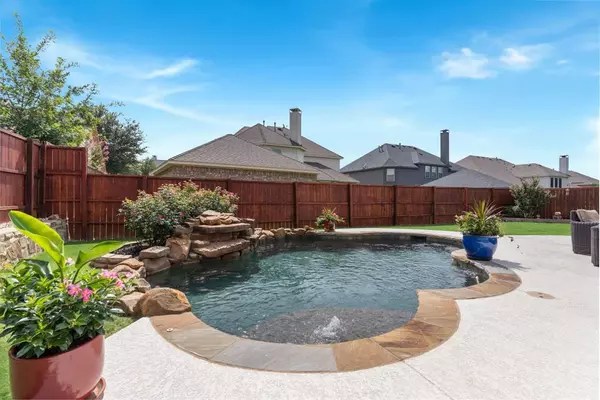$724,000
For more information regarding the value of a property, please contact us for a free consultation.
4 Beds
4 Baths
3,800 SqFt
SOLD DATE : 01/05/2024
Key Details
Property Type Single Family Home
Sub Type Single Family Residence
Listing Status Sold
Purchase Type For Sale
Square Footage 3,800 sqft
Price per Sqft $190
Subdivision Saddlehorn Ridge Ph I
MLS Listing ID 20382173
Sold Date 01/05/24
Style Traditional
Bedrooms 4
Full Baths 3
Half Baths 1
HOA Fees $72/ann
HOA Y/N Mandatory
Year Built 2002
Annual Tax Amount $9,610
Lot Size 8,276 Sqft
Acres 0.19
Lot Dimensions 70x117
Property Description
Buyer backed out over a job concern. Their loss is your gain! Now the lowest priced home per sf, with a pool in Stonebridge. Well loved & maintained with generous spaces for all. Enjoy the GORGEOUS sunsets from the cozy front porch. Sellers have updated the kitchen with quartz ctops, white cabs, backsplash & ss appliances, freshly painted the downstairs, replaced blinds, added porcelain wood look tile in entry, dining, office, powder room, updated the primary bath & LR fireplace. Features include: dedicated study, large living areas, gameroom & balcony, large utility rm with tons of storage, spacious kitchen & a lovely bonus room off the kitchen which can be 2nd living, 2nd office, study area, playroom, etc. Sure to be the favorite part of the property is the serene backyard with lagoon style custom built pool, outdoor cooking area & cov'd patio. The east facing backyard allows for optimal afternoon shade. Desirable location close to Adriatica, shopping, dining & Stonebridge amenities.
Location
State TX
County Collin
Community Community Pool, Jogging Path/Bike Path, Park, Playground, Pool, Tennis Court(S)
Direction From Virginia Pkwy, go North on Stonebridge Drive, turn right onto Millard Pond Dr, left on Maple Leaf and the home will be immediately on your right.
Rooms
Dining Room 2
Interior
Interior Features Cable TV Available, Decorative Lighting, Double Vanity, Eat-in Kitchen, High Speed Internet Available, Kitchen Island, Pantry, Vaulted Ceiling(s), Walk-In Closet(s)
Heating Natural Gas
Cooling Ceiling Fan(s), Central Air, Zoned
Flooring Carpet, Ceramic Tile, Hardwood
Fireplaces Number 1
Fireplaces Type Decorative, Gas, Gas Logs, Gas Starter
Equipment Irrigation Equipment
Appliance Dishwasher, Disposal, Gas Cooktop, Gas Water Heater, Microwave, Plumbed For Gas in Kitchen
Heat Source Natural Gas
Laundry Electric Dryer Hookup, Utility Room, Full Size W/D Area, Washer Hookup
Exterior
Exterior Feature Built-in Barbecue, Covered Patio/Porch, Rain Gutters
Garage Spaces 2.0
Fence Wood
Pool Gunite, In Ground, Water Feature
Community Features Community Pool, Jogging Path/Bike Path, Park, Playground, Pool, Tennis Court(s)
Utilities Available City Sewer, City Water, Natural Gas Available
Roof Type Composition
Total Parking Spaces 2
Garage Yes
Private Pool 1
Building
Lot Description Interior Lot, Landscaped, Lrg. Backyard Grass, Sprinkler System, Subdivision
Story Two
Foundation Slab
Level or Stories Two
Structure Type Brick
Schools
Elementary Schools Lizzie Nell Cundiff Mcclure
Middle Schools Dr Jack Cockrill
High Schools Mckinney North
School District Mckinney Isd
Others
Restrictions Deed
Ownership See Agent
Financing Conventional
Special Listing Condition Aerial Photo, Survey Available
Read Less Info
Want to know what your home might be worth? Contact us for a FREE valuation!

Our team is ready to help you sell your home for the highest possible price ASAP

©2025 North Texas Real Estate Information Systems.
Bought with Kyla Hutchison • Vivo Realty
13276 Research Blvd, Suite # 107, Austin, Texas, 78750, United States

