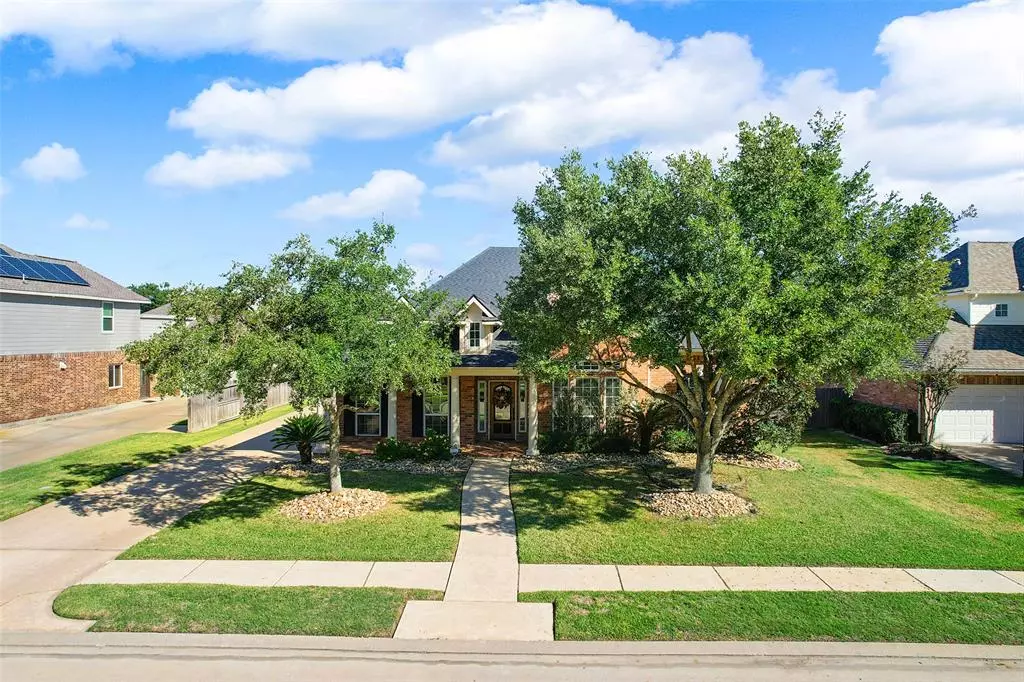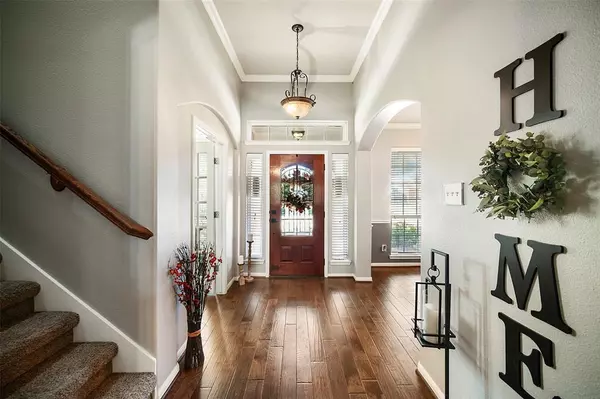$564,900
For more information regarding the value of a property, please contact us for a free consultation.
4 Beds
3.1 Baths
3,090 SqFt
SOLD DATE : 01/08/2024
Key Details
Property Type Single Family Home
Listing Status Sold
Purchase Type For Sale
Square Footage 3,090 sqft
Price per Sqft $177
Subdivision Fairfield Village West
MLS Listing ID 61727467
Sold Date 01/08/24
Style Traditional
Bedrooms 4
Full Baths 3
Half Baths 1
HOA Fees $91/ann
HOA Y/N 1
Year Built 2004
Annual Tax Amount $9,614
Tax Year 2022
Lot Size 0.262 Acres
Acres 0.2615
Property Description
This stunning one-and-a-half-story home located in the community of Fairfield offers 4 bedrooms, formal dining room, home office & upstairs game room w/a full bath.The heart of this home is the large island kitchen, featuring 42-inch cabinets that provide ample storage space. Wood floors throughout. The home includes a walk-in laundry room. The primary suite is a spacious w/an impressive bathroom.Upstairs, you'll find a generous bonus room w/a full bath & a walk-in closet. This versatile space could easily serve as a second primary suite, a guest room, or a recreational area.Step outside & you'll discover the ultimate outdoor paradise. A 2-car detached garage with a 10-foot extension provides ample space for vehicles and storage.The highlight of the exterior is the luxurious pool w/a spa. Extended covered patio offers a shaded retreat, making it an ideal spot for outdoor entertaining & relaxation.Home updates:Roof 23,Kitchen Tile Floor 22,Quartz Kitchen Countertops 22, Pool Decking 23
Location
State TX
County Harris
Community Fairfield
Area Cypress North
Rooms
Bedroom Description All Bedrooms Down,Primary Bed - 1st Floor,Walk-In Closet
Other Rooms Breakfast Room, Family Room, Formal Dining, Gameroom Up, Home Office/Study, Utility Room in House
Master Bathroom Full Secondary Bathroom Down, Primary Bath: Soaking Tub, Secondary Bath(s): Double Sinks
Den/Bedroom Plus 5
Kitchen Breakfast Bar, Island w/o Cooktop, Kitchen open to Family Room, Pantry
Interior
Interior Features Alarm System - Owned, Crown Molding, Fire/Smoke Alarm
Heating Central Gas
Cooling Central Electric
Flooring Carpet, Engineered Wood
Fireplaces Number 1
Fireplaces Type Gas Connections
Exterior
Exterior Feature Back Yard Fenced, Porch, Sprinkler System, Storage Shed
Parking Features Detached Garage
Garage Spaces 2.0
Pool Heated, In Ground
Roof Type Composition
Street Surface Concrete,Curbs,Gutters
Private Pool Yes
Building
Lot Description Subdivision Lot
Story 1
Foundation Slab
Lot Size Range 1/4 Up to 1/2 Acre
Water Water District
Structure Type Brick,Cement Board
New Construction No
Schools
Elementary Schools Keith Elementary School
Middle Schools Salyards Middle School
High Schools Bridgeland High School
School District 13 - Cypress-Fairbanks
Others
Senior Community No
Restrictions Deed Restrictions
Tax ID 123-493-002-0030
Energy Description Ceiling Fans
Tax Rate 2.4781
Disclosures Sellers Disclosure
Special Listing Condition Sellers Disclosure
Read Less Info
Want to know what your home might be worth? Contact us for a FREE valuation!

Our team is ready to help you sell your home for the highest possible price ASAP

Bought with Keller Williams Realty Professionals
13276 Research Blvd, Suite # 107, Austin, Texas, 78750, United States






