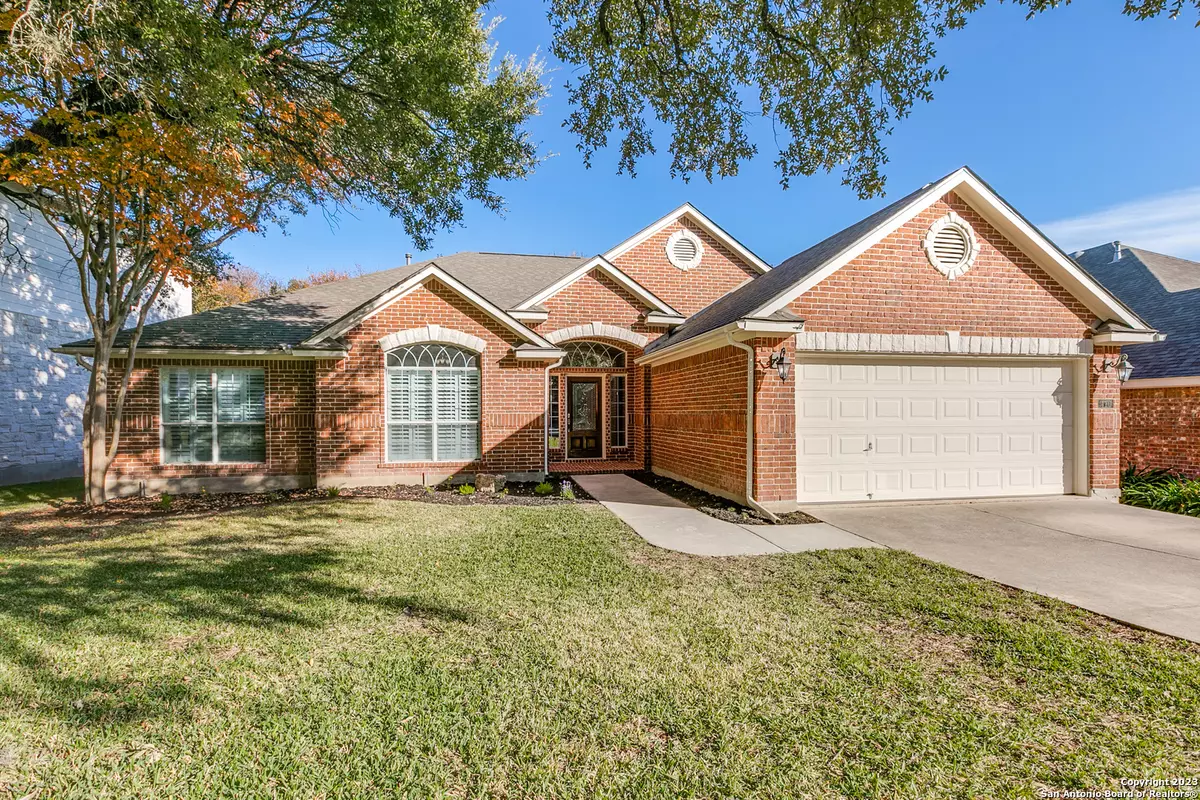$475,000
For more information regarding the value of a property, please contact us for a free consultation.
4 Beds
2 Baths
2,643 SqFt
SOLD DATE : 01/08/2024
Key Details
Property Type Single Family Home
Sub Type Single Residential
Listing Status Sold
Purchase Type For Sale
Square Footage 2,643 sqft
Price per Sqft $179
Subdivision Stonewall Ranch
MLS Listing ID 1737468
Sold Date 01/08/24
Style One Story,Contemporary
Bedrooms 4
Full Baths 2
Construction Status Pre-Owned
HOA Fees $54/qua
Year Built 2004
Annual Tax Amount $10,232
Tax Year 2022
Lot Size 8,450 Sqft
Lot Dimensions 65x130
Property Description
Welcome to your new home! So much work has gone into transforming this space into the home of your dreams! Upon entry, you'll notice the high tray ceiling and expansive open living area which is overseen by the kitchen. New tile flooring brightens up a huge Chef's dream kitchen! So much counter space! Under cabinet lighting, gas cooking, island with storage, reverse osmosis system, filtered water at sink, Silestone countertops, breakfast bar, and eat-in kitchen! This home also come equipped with a water softener system, is pre-wired with speakers and volume control in 3 areas of the home, and has been painted from top to bottom! Beautiful wood shutters throughout the home allow for your choice of privacy or streams of light to be enjoyed. Off the kitchen is a formal dining room ready to host your upcoming gatherings! New Aqua Guard wood flooring has been installed throughout the common areas and into the primary bedroom. Enjoy a huge walk-in closet in the primary bedroom, dual vanities, separate shower and tub, along with direct backyard patio access. Three other sizable bedrooms round out this Newmark home and each of them feature spacious closets. The forth bedroom could also be used as a study/office! New carpeting has been installed in the closets of all 4 bedrooms as well. Enjoy the pass-through stone fireplace from the living room or out back on the large patio. This home is ready for your personal touch and decorative enjoyment! All the heavy lifting has been done so that you can move-in worry free and immediately enjoy the good life!
Location
State TX
County Bexar
Area 1002
Rooms
Master Bathroom Main Level 10X12 Tub/Shower Separate, Separate Vanity, Double Vanity, Garden Tub
Master Bedroom Main Level 15X20 Split, Walk-In Closet, Ceiling Fan, Full Bath
Bedroom 2 Main Level 12X11
Bedroom 3 Main Level 12X12
Bedroom 4 Main Level 12X12
Living Room Main Level 18X15
Dining Room Main Level 18X12
Kitchen Main Level 18X15
Study/Office Room Main Level 12X12
Interior
Heating Central
Cooling One Central
Flooring Carpeting, Ceramic Tile, Wood
Heat Source Natural Gas
Exterior
Exterior Feature Patio Slab, Privacy Fence, Sprinkler System, Has Gutters, Mature Trees
Parking Features Two Car Garage, Attached
Pool None
Amenities Available Controlled Access, Pool, Clubhouse, Park/Playground
Roof Type Composition
Private Pool N
Building
Lot Description Mature Trees (ext feat), Gently Rolling
Faces West
Foundation Slab
Sewer Sewer System, City
Water Water System, City
Construction Status Pre-Owned
Schools
Elementary Schools Leon Springs
Middle Schools Hector Garcia
High Schools Louis D Brandeis
School District Northside
Others
Acceptable Financing Conventional, FHA, VA, Cash
Listing Terms Conventional, FHA, VA, Cash
Read Less Info
Want to know what your home might be worth? Contact us for a FREE valuation!

Our team is ready to help you sell your home for the highest possible price ASAP

13276 Research Blvd, Suite # 107, Austin, Texas, 78750, United States






