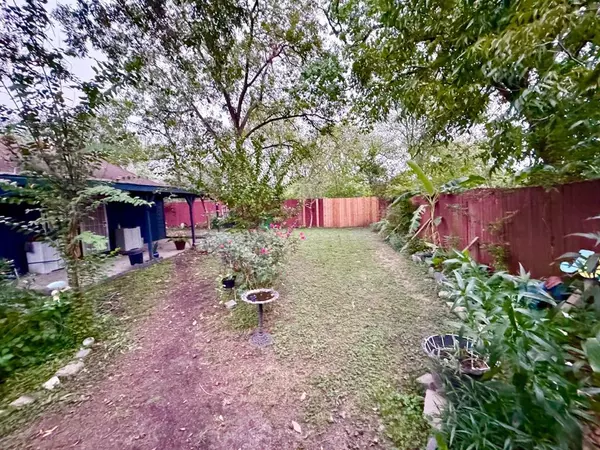$265,000
For more information regarding the value of a property, please contact us for a free consultation.
4 Beds
2.1 Baths
1,814 SqFt
SOLD DATE : 12/29/2023
Key Details
Property Type Single Family Home
Listing Status Sold
Purchase Type For Sale
Square Footage 1,814 sqft
Price per Sqft $126
Subdivision Houston Harbor
MLS Listing ID 39355142
Sold Date 12/29/23
Style Traditional
Bedrooms 4
Full Baths 2
Half Baths 1
Year Built 1955
Annual Tax Amount $2,822
Tax Year 2023
Lot Size 7,500 Sqft
Acres 0.1722
Property Description
Great Location - 5 Miles from Downtown Houston. Hardie Plank Siding. Has a She Shed in the Backyard that could be used as an extra Huge bedroom. Front Porch - As you come into the house you walk right into the Living room which connects to the spacious Kitchen/Dining Room combo. The Primary Bedroom is away from the common areas and the other 2 bedrooms are separated by the Main Bathroom connecting by a long Hallway. Off the Living room there is an Extra Large room that could be a Large Family Room or a Huge Bedroom with 1/2 a bathroom. There is a Back Patio to enjoy the beautiful barckyard.
Location
State TX
County Harris
Area Denver Harbor
Rooms
Bedroom Description 1 Bedroom Down - Not Primary BR,All Bedrooms Down
Other Rooms 1 Living Area, Family Room, Kitchen/Dining Combo
Master Bathroom Half Bath, Primary Bath: Shower Only, Secondary Bath(s): Tub/Shower Combo
Kitchen Kitchen open to Family Room
Interior
Heating Central Electric, Central Gas
Cooling Central Electric, Central Gas
Flooring Carpet, Vinyl, Wood
Exterior
Exterior Feature Back Yard Fenced, Fully Fenced, Patio/Deck, Porch, Storage Shed
Carport Spaces 2
Garage Description Double-Wide Driveway
Roof Type Wood Shingle
Street Surface Asphalt
Private Pool No
Building
Lot Description Cleared
Story 1
Foundation Slab on Builders Pier
Lot Size Range 0 Up To 1/4 Acre
Sewer Public Sewer
Water Public Water
Structure Type Other
New Construction No
Schools
Elementary Schools Scroggins Elementary School
Middle Schools Mcreynolds Middle School
High Schools Wheatley High School
School District 27 - Houston
Others
Senior Community No
Restrictions Deed Restrictions
Tax ID 018-106-000-0009
Acceptable Financing Cash Sale, Conventional, FHA
Tax Rate 2.2019
Disclosures Sellers Disclosure
Listing Terms Cash Sale, Conventional, FHA
Financing Cash Sale,Conventional,FHA
Special Listing Condition Sellers Disclosure
Read Less Info
Want to know what your home might be worth? Contact us for a FREE valuation!

Our team is ready to help you sell your home for the highest possible price ASAP

Bought with HomeSmart

13276 Research Blvd, Suite # 107, Austin, Texas, 78750, United States






