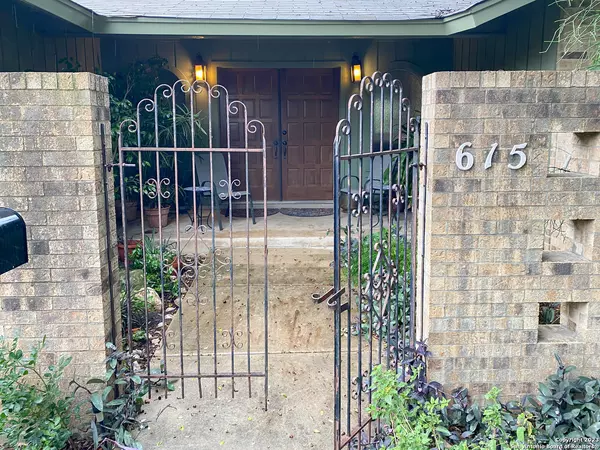$335,000
For more information regarding the value of a property, please contact us for a free consultation.
3 Beds
2 Baths
2,092 SqFt
SOLD DATE : 01/03/2024
Key Details
Property Type Single Family Home
Sub Type Single Residential
Listing Status Sold
Purchase Type For Sale
Square Footage 2,092 sqft
Price per Sqft $160
Subdivision Oak Hills
MLS Listing ID 1734343
Sold Date 01/03/24
Style One Story,Spanish
Bedrooms 3
Full Baths 2
Construction Status Pre-Owned
Year Built 1966
Annual Tax Amount $7,231
Tax Year 2022
Lot Size 0.450 Acres
Lot Dimensions 110 x 178
Property Description
A mix of mid-century modern with Spanish overtones makes this one-of-a-kind home unique in spectacular Oak Hills. Within walking distance of the neighborhood's park where deer graze, the home sits on almost one-half acre and the large back yard is ideal for a pool. Up the street on top of the hill, you'll find one of the best views of downtown San Antonio. A gigantic oak shades the property. Wrought-iron gates lead into a private garden and sitting area on the front porch. Double-paneled "hacienda" doors open onto the living room, which connects to a dining room and a parlor that can serve as an office. Three spacious bedrooms have ample closet space, and the huge laundry room can easily accommodate a freezer or second refrigerator. The master bedroom has a walk-in closet with a built-in chest of drawers and a multi-shelf cabinet. A large second bathroom offers a roomy closet taking up an entire wall. Washer and dryer, large microwave, and stainless-steel refrigerator will stay. Enjoy the quiet, stainless-steel Bosch dishwasher. Bring those fixer-upper skills and make this solid house your own. House is offered "As Is." House is in good condition, just needs cosmetic updating. Transferable Home Warranty is available. No HOA! Near 410, IH-10, minutes from the South Texas Medical Center, Oak Hills Country Club & Golf Course, UTSA, and a wide variety of restaurants. Make this your home in the heart of San Antonio.
Location
State TX
County Bexar
Area 0400
Rooms
Master Bathroom Main Level 10X6 Tub/Shower Combo, Single Vanity
Master Bedroom Main Level 15X14 Walk-In Closet, Full Bath
Bedroom 2 Main Level 12X12
Bedroom 3 Main Level 16X12
Living Room Main Level 16X14
Dining Room Main Level 11X11
Kitchen Main Level 12X10
Study/Office Room Main Level 12X12
Interior
Heating Central
Cooling One Central
Flooring Carpeting, Ceramic Tile, Vinyl
Heat Source Natural Gas
Exterior
Exterior Feature Patio Slab, Privacy Fence, Chain Link Fence, Decorative Bars, Mature Trees
Parking Features Two Car Garage, Attached, Oversized
Pool None
Amenities Available Park/Playground
Roof Type Composition
Private Pool N
Building
Lot Description 1/4 - 1/2 Acre
Faces North
Foundation Slab
Sewer City
Water City
Construction Status Pre-Owned
Schools
Elementary Schools Baskin
Middle Schools Longfellow
High Schools Jefferson
School District San Antonio I.S.D.
Others
Acceptable Financing Conventional, FHA, VA, Cash
Listing Terms Conventional, FHA, VA, Cash
Read Less Info
Want to know what your home might be worth? Contact us for a FREE valuation!

Our team is ready to help you sell your home for the highest possible price ASAP
13276 Research Blvd, Suite # 107, Austin, Texas, 78750, United States






