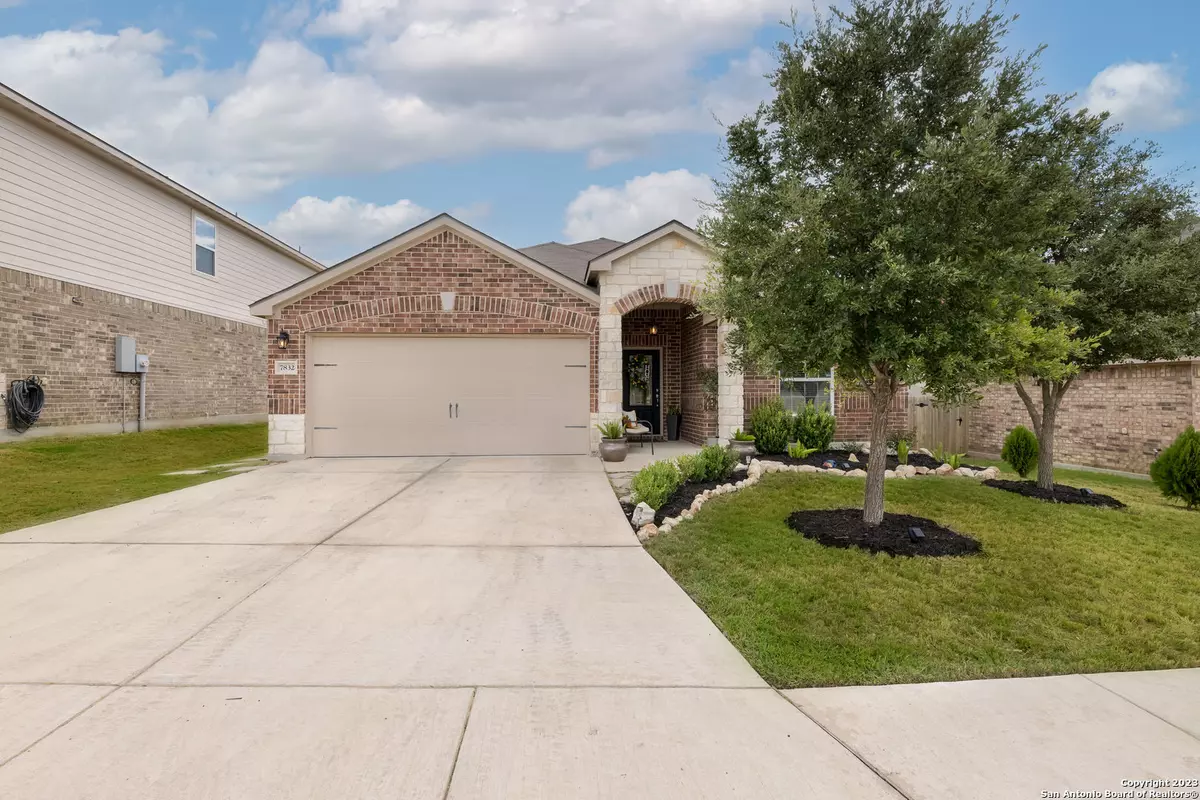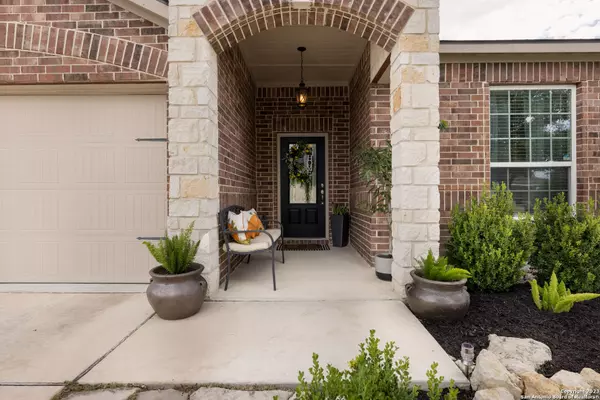$299,900
For more information regarding the value of a property, please contact us for a free consultation.
3 Beds
2 Baths
1,541 SqFt
SOLD DATE : 12/20/2023
Key Details
Property Type Single Family Home
Sub Type Single Residential
Listing Status Sold
Purchase Type For Sale
Square Footage 1,541 sqft
Price per Sqft $194
Subdivision Talise De Culebra
MLS Listing ID 1719841
Sold Date 12/20/23
Style One Story
Bedrooms 3
Full Baths 2
Construction Status Pre-Owned
HOA Fees $41/ann
Year Built 2018
Annual Tax Amount $6,008
Tax Year 2022
Lot Size 6,098 Sqft
Property Description
Welcome to your contemporary 3-bedroom haven in a thriving community! Step into your new sanctuary! This gorgeous single-story residence offers three bedrooms, two bathrooms, and a spacious 1514 sq. ft. of cozy living space. The kitchen is a work of art, featuring wood cabinets and energy-efficient appliances. With vaulted ceilings and a generously proportioned master closet, your daily living is taken to the next level. The living areas are graced with sophisticated porcelain flooring, while the expertly landscaped surroundings and lush gardens create a serene atmosphere, complete with an extended patio for relaxation. Plus, don't miss out on the incredible community amenities, including a pool, clubhouse, park/playground, jogging trails, and a sports court. Your dream home is ready and waiting!
Location
State TX
County Bexar
Area 0105
Rooms
Master Bathroom Main Level 12X14 Tub/Shower Combo, Single Vanity
Master Bedroom Main Level 12X14 DownStairs, Walk-In Closet, Full Bath
Bedroom 2 Main Level 10X12
Bedroom 3 Main Level 11X11
Living Room Main Level 13X18
Dining Room Main Level 13X10
Kitchen Main Level 10X12
Interior
Heating Central
Cooling One Central
Flooring Carpeting, Other
Heat Source Electric
Exterior
Garage Two Car Garage
Pool None
Amenities Available Pool, Clubhouse, Park/Playground, Jogging Trails, Sports Court
Roof Type Composition
Private Pool N
Building
Foundation Slab
Sewer Sewer System
Water Water System
Construction Status Pre-Owned
Schools
Elementary Schools Scarborough
Middle Schools Folks
High Schools Sotomayor High School
School District Northside
Others
Acceptable Financing Conventional, FHA, VA, Cash, USDA
Listing Terms Conventional, FHA, VA, Cash, USDA
Read Less Info
Want to know what your home might be worth? Contact us for a FREE valuation!

Our team is ready to help you sell your home for the highest possible price ASAP

13276 Research Blvd, Suite # 107, Austin, Texas, 78750, United States






