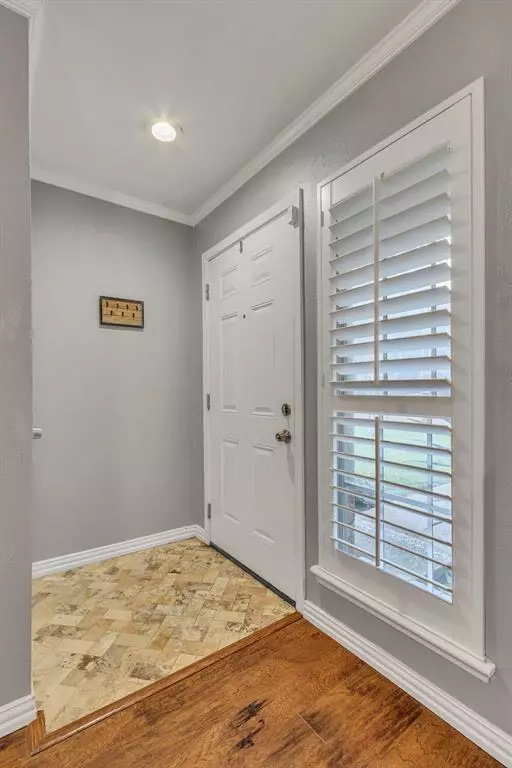$305,000
For more information regarding the value of a property, please contact us for a free consultation.
2 Beds
2 Baths
1,210 SqFt
SOLD DATE : 01/04/2024
Key Details
Property Type Townhouse
Sub Type Townhouse
Listing Status Sold
Purchase Type For Sale
Square Footage 1,210 sqft
Price per Sqft $252
Subdivision Crest Meadow Estates
MLS Listing ID 20472977
Sold Date 01/04/24
Style Traditional
Bedrooms 2
Full Baths 2
HOA Fees $327/mo
HOA Y/N Mandatory
Year Built 1971
Annual Tax Amount $6,202
Lot Size 3,354 Sqft
Acres 0.077
Property Description
Nice, updated townhome in N. Dallas. This home features open floor plan w-2 Bedrooms, 2 Baths, Dining-Living Room. Hard-surface floors. Fireplace w- gas logs in Living Room. Primary Bedroom updated w-simulated wood flooring, paint, custom closet system in the walk-in closet. Primary Bath completely renovated - large walk-in shower, vanity w-2 sinks & granite countertop, plumbing fixtures, recessed lighting, cabinetry w-soft-close features, & ceramic tile flooring. Kitchen renovated-including removing wall to enlarge space, adding granite island for casual dining, plumbing fixtures, cabinetry & pantries w-soft-close feature. Gas range, disposal, refrigerator, laundry closet-washer & dryer included. Guest Bedroom w- walk-in closet & custom closet system. Guest Bath updated w-shower-tub, cabinetry w-soft-close feature, plumbing fixtures, vanity w-granite & ceramic tile flooring. Private patio, wood fence. covered parking w-storage shed. Gated entrance. No sign in yard. DON'T MISS THIS ONE
Location
State TX
County Dallas
Community Community Pool, Curbs, Park, Tennis Court(S)
Direction From US 75 exit Royal Lane. Travel west to Boedeker, turn left heading south. Left on Pagewood and right on Stone Canyon. Townhome is on Stone Canyon Road at Sandpiper.
Rooms
Dining Room 1
Interior
Interior Features Built-in Features, Cable TV Available, Cedar Closet(s), Eat-in Kitchen, Flat Screen Wiring, Granite Counters, High Speed Internet Available, Kitchen Island, Pantry, Walk-In Closet(s)
Heating Central, Heat Pump
Cooling Central Air
Flooring Carpet, Ceramic Tile, Simulated Wood
Fireplaces Number 1
Fireplaces Type Gas, Gas Logs, Gas Starter, Living Room, Masonry
Appliance Dishwasher, Disposal, Dryer, Gas Range, Gas Water Heater, Microwave, Plumbed For Gas in Kitchen, Refrigerator, Vented Exhaust Fan, Washer
Heat Source Central, Heat Pump
Laundry Electric Dryer Hookup, Full Size W/D Area, Washer Hookup
Exterior
Carport Spaces 2
Fence Back Yard, Fenced, Wood
Community Features Community Pool, Curbs, Park, Tennis Court(s)
Utilities Available Cable Available, City Sewer, City Water, Concrete, Curbs, Individual Gas Meter, Individual Water Meter, Sidewalk, Underground Utilities
Roof Type Composition,Shingle
Total Parking Spaces 2
Garage No
Building
Lot Description Few Trees, Landscaped, Sprinkler System
Story One
Foundation Slab
Level or Stories One
Structure Type Brick
Schools
Elementary Schools Kramer
Middle Schools Benjamin Franklin
High Schools Hillcrest
School District Dallas Isd
Others
Restrictions No Known Restriction(s)
Ownership See agent
Acceptable Financing Cash, Conventional
Listing Terms Cash, Conventional
Financing Conventional
Read Less Info
Want to know what your home might be worth? Contact us for a FREE valuation!

Our team is ready to help you sell your home for the highest possible price ASAP

©2024 North Texas Real Estate Information Systems.
Bought with Victoria Wiman • Allie Beth Allman & Assoc.

13276 Research Blvd, Suite # 107, Austin, Texas, 78750, United States






