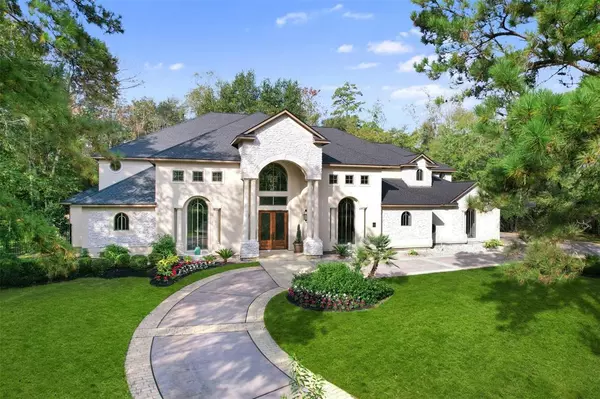$2,799,000
For more information regarding the value of a property, please contact us for a free consultation.
5 Beds
5.3 Baths
8,512 SqFt
SOLD DATE : 01/03/2024
Key Details
Property Type Single Family Home
Listing Status Sold
Purchase Type For Sale
Square Footage 8,512 sqft
Price per Sqft $284
Subdivision Wdlnds Village Of Carlton Woods 12
MLS Listing ID 64025072
Sold Date 01/03/24
Style Colonial
Bedrooms 5
Full Baths 5
Half Baths 3
HOA Fees $354/ann
HOA Y/N 1
Year Built 2004
Annual Tax Amount $53,800
Tax Year 2022
Lot Size 1.167 Acres
Property Description
Step into luxury with this splendid 2-story, 8,512 sqft home in Carlton Woods. Just minutes from I-45 and The Woodlands Town Center, this residence offers convenience and elegance. Featuring a spacious 3-car garage and picturesque outdoor spaces for gatherings, it seamlessly blends style with practicality. The home's interior exudes sophistication with high-end finishes and a well-thought-out layout. Exclusive amenities includes National Recognized Jack Nicklaus Golf Course, 53,000 sq.ft. Italianate Clubhouse with dining, a world-class spa, and a Tuscan-style clubhouse with locker rooms, a pro shop, and more. Enjoy private golf, tennis, fitness programs, and the charm of a gated community. Experience tranquil living at its finest.
Location
State TX
County Montgomery
Area The Woodlands
Rooms
Bedroom Description 2 Bedrooms Down,Primary Bed - 1st Floor,Walk-In Closet
Other Rooms Breakfast Room, Den, Family Room, Formal Dining, Formal Living, Gameroom Up, Home Office/Study, Living Area - 1st Floor, Living Area - 2nd Floor, Media, Utility Room in House, Wine Room
Master Bathroom Primary Bath: Jetted Tub, Primary Bath: Separate Shower
Kitchen Breakfast Bar, Butler Pantry, Island w/ Cooktop, Pantry, Soft Closing Cabinets, Soft Closing Drawers, Under Cabinet Lighting, Walk-in Pantry
Interior
Interior Features 2 Staircases, Balcony, Crown Molding, Disabled Access, Fire/Smoke Alarm, Formal Entry/Foyer, High Ceiling, Refrigerator Included, Wet Bar
Heating Central Gas
Cooling Central Electric
Flooring Carpet, Stone, Wood
Fireplaces Number 2
Fireplaces Type Gaslog Fireplace
Exterior
Exterior Feature Balcony, Porch, Side Yard, Subdivision Tennis Court
Parking Features Attached Garage
Garage Spaces 3.0
Garage Description Auto Garage Door Opener, Circle Driveway, Single-Wide Driveway
Roof Type Composition
Street Surface Concrete
Accessibility Manned Gate
Private Pool No
Building
Lot Description Cul-De-Sac
Story 2
Foundation Slab
Lot Size Range 2 Up to 5 Acres
Sewer Public Sewer
Water Public Water
Structure Type Brick,Stucco
New Construction No
Schools
Elementary Schools Tough Elementary School
Middle Schools Mccullough Junior High School
High Schools The Woodlands High School
School District 11 - Conroe
Others
HOA Fee Include Clubhouse,Limited Access Gates
Senior Community No
Restrictions Deed Restrictions
Tax ID 9600-12-01400
Ownership Full Ownership
Energy Description Attic Vents,Ceiling Fans,Insulated Doors,Insulation - Other
Acceptable Financing Cash Sale, Conventional, FHA, VA
Tax Rate 2.0208
Disclosures Sellers Disclosure
Listing Terms Cash Sale, Conventional, FHA, VA
Financing Cash Sale,Conventional,FHA,VA
Special Listing Condition Sellers Disclosure
Read Less Info
Want to know what your home might be worth? Contact us for a FREE valuation!

Our team is ready to help you sell your home for the highest possible price ASAP

Bought with Texan Preferred Realty

13276 Research Blvd, Suite # 107, Austin, Texas, 78750, United States






