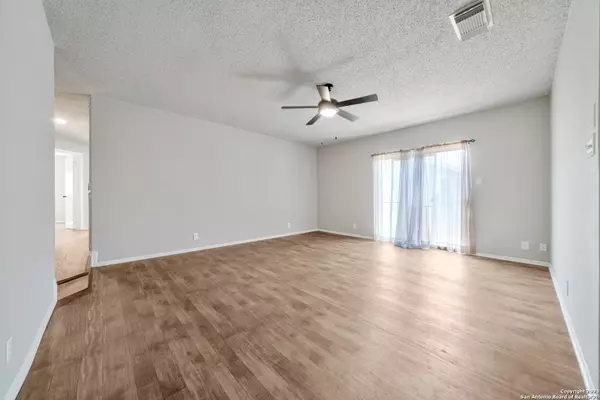$222,000
For more information regarding the value of a property, please contact us for a free consultation.
3 Beds
2 Baths
1,314 SqFt
SOLD DATE : 12/27/2023
Key Details
Property Type Single Family Home
Sub Type Single Residential
Listing Status Sold
Purchase Type For Sale
Square Footage 1,314 sqft
Price per Sqft $168
Subdivision Hunters Chase
MLS Listing ID 1730941
Sold Date 12/27/23
Style One Story
Bedrooms 3
Full Baths 2
Construction Status Pre-Owned
HOA Fees $23/qua
Year Built 1993
Annual Tax Amount $5,105
Tax Year 2022
Lot Size 4,748 Sqft
Property Description
This gorgeous, well-maintained home boasts a bright and spacious interior and only awaits new owners to make it their own. With neutral paint and wood-like flooring throughout the home, the design possibilities are endless. The living room is perfect for gathering with loved ones and seamlessly connects to the eat-in kitchen area. Home chefs will adore the kitchen featuring lovely blue subway tile backsplash and fresh white cabinetry. The primary bedroom is a tranquil haven with ample space for relaxation and a private en suite bathroom. With two additional spacious rooms completing this home, there is generous space for you and your loved ones to use as desired. The backyard provides grassy area galore to transform into a private oasis. This home has a fantastic location with proximity to Bamberger Nature Park and plenty of shopping and dining options. Come and explore all this charming one-story home has to offer and begin the next chapter of your journey today.
Location
State TX
County Bexar
Area 0400
Rooms
Master Bathroom Main Level 8X5 Tub/Shower Combo, Single Vanity
Master Bedroom Main Level 14X12 Walk-In Closet, Ceiling Fan, Full Bath
Bedroom 2 Main Level 11X10
Bedroom 3 Main Level 13X12
Kitchen Main Level 13X8
Family Room Main Level 17X15
Interior
Heating Central
Cooling One Central
Flooring Laminate
Heat Source Electric
Exterior
Exterior Feature Privacy Fence, Chain Link Fence, Double Pane Windows
Parking Features One Car Garage, Attached
Pool None
Amenities Available Pool, Tennis, Park/Playground, BBQ/Grill, Basketball Court, Volleyball Court
Roof Type Composition
Private Pool N
Building
Foundation Slab
Sewer Sewer System, City
Water Water System, City
Construction Status Pre-Owned
Schools
Elementary Schools Scobee
Middle Schools Stinson Katherine
High Schools Louis D Brandeis
School District Northside
Others
Acceptable Financing Conventional, Cash
Listing Terms Conventional, Cash
Read Less Info
Want to know what your home might be worth? Contact us for a FREE valuation!

Our team is ready to help you sell your home for the highest possible price ASAP

13276 Research Blvd, Suite # 107, Austin, Texas, 78750, United States






