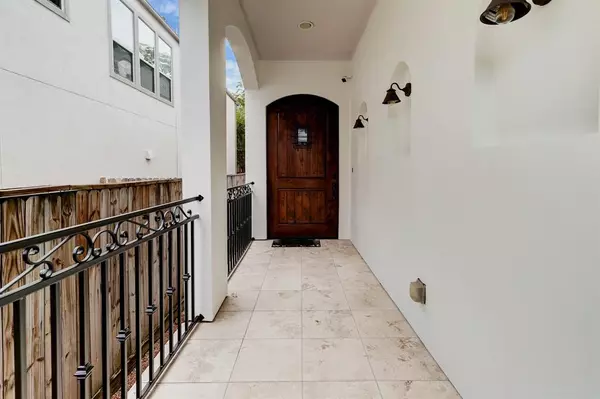$699,900
For more information regarding the value of a property, please contact us for a free consultation.
3 Beds
2.1 Baths
3,230 SqFt
SOLD DATE : 01/02/2024
Key Details
Property Type Single Family Home
Listing Status Sold
Purchase Type For Sale
Square Footage 3,230 sqft
Price per Sqft $216
Subdivision White Sub
MLS Listing ID 59720965
Sold Date 01/02/24
Style Contemporary/Modern
Bedrooms 3
Full Baths 2
Half Baths 1
Year Built 2014
Annual Tax Amount $12,649
Tax Year 2022
Lot Size 3,860 Sqft
Acres 0.0886
Property Description
Step into this impeccable & meticulously cared-for residence situated in the sought-after community of Bellaire, & boasting zoning for the coveted Horn Elementary School. Constructed in 2014, this dwelling is ready for immediate occupancy, having undergone numerous enhancements by the current owners. Inside, you'll find soaring ceilings featuring a stunning, eye-catching stairway, a chef's kitchen equipped with a spacious island, breakfast area, & stainless steel appliances. The primary suite along with the 2 guest bedrooms are on the 2nd floor with generous walk-in closets & wood floors. Aside from all the cosmetic updates, storm windows were added to the guest bedrooms to improve energy efficiency. There's a versatile space suitable for use as an office or gameroom on the 2nd floor, & a fenced backyard complete with ample green space. From the stucco outside to the walls inside, fresh paint adds to the extensive list of updates. Don't miss your chance to secure this exceptional home!
Location
State TX
County Harris
Area Bellaire Area
Rooms
Bedroom Description All Bedrooms Up,En-Suite Bath,Primary Bed - 2nd Floor,Walk-In Closet
Other Rooms 1 Living Area, Formal Dining, Gameroom Up, Living Area - 1st Floor, Utility Room in House
Master Bathroom Half Bath, Primary Bath: Double Sinks, Primary Bath: Jetted Tub, Primary Bath: Separate Shower, Secondary Bath(s): Double Sinks, Secondary Bath(s): Tub/Shower Combo
Kitchen Breakfast Bar, Island w/o Cooktop, Kitchen open to Family Room, Walk-in Pantry
Interior
Interior Features Dry Bar
Heating Central Gas
Cooling Central Electric
Flooring Tile, Wood
Exterior
Exterior Feature Back Yard Fenced, Fully Fenced
Parking Features Attached Garage
Garage Spaces 2.0
Garage Description Auto Garage Door Opener, Double-Wide Driveway
Roof Type Composition
Street Surface Asphalt
Private Pool No
Building
Lot Description Patio Lot
Story 2
Foundation Pier & Beam
Lot Size Range 0 Up To 1/4 Acre
Sewer Public Sewer
Water Public Water
Structure Type Stone,Stucco
New Construction No
Schools
Elementary Schools Horn Elementary School (Houston)
Middle Schools Pershing Middle School
High Schools Bellaire High School
School District 27 - Houston
Others
Senior Community No
Restrictions Unknown
Tax ID 073-163-001-0001
Energy Description Ceiling Fans
Acceptable Financing Cash Sale, Conventional
Tax Rate 2.1156
Disclosures Sellers Disclosure
Listing Terms Cash Sale, Conventional
Financing Cash Sale,Conventional
Special Listing Condition Sellers Disclosure
Read Less Info
Want to know what your home might be worth? Contact us for a FREE valuation!

Our team is ready to help you sell your home for the highest possible price ASAP

Bought with Keller Williams Realty Metropolitan

13276 Research Blvd, Suite # 107, Austin, Texas, 78750, United States






