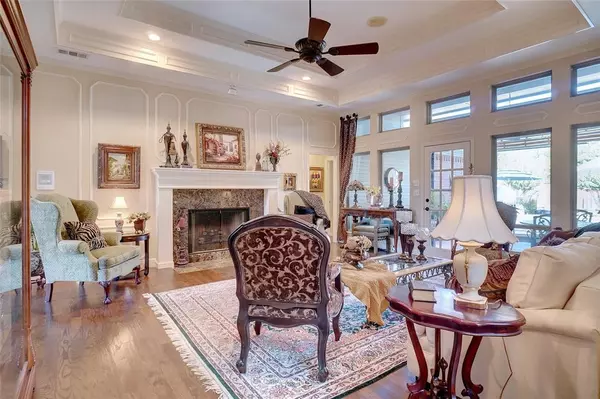$795,000
For more information regarding the value of a property, please contact us for a free consultation.
4 Beds
3 Baths
2,665 SqFt
SOLD DATE : 12/15/2023
Key Details
Property Type Single Family Home
Sub Type Single Family Residence
Listing Status Sold
Purchase Type For Sale
Square Footage 2,665 sqft
Price per Sqft $298
Subdivision Village At Cottonwood Creek Sec 01
MLS Listing ID 20434322
Sold Date 12/15/23
Style Traditional
Bedrooms 4
Full Baths 3
HOA Fees $6/ann
HOA Y/N Voluntary
Year Built 1986
Annual Tax Amount $15,225
Lot Size 0.384 Acres
Acres 0.384
Property Description
Celebrate the Holidays in your beautiful new home! You'll fall in LOVE with this Spectacular ONE STORY home with Beautiful Pool with Outdoor Living Space & GORGEOUS Gas Fireplace in your Very Private Backyard! This 4 Bedroom (or 3 Bed & Office) has 3 Full Baths, 2 Living Areas, 2 more Fireplaces, Elegant Dining Room & Updated Kitchen & Baths! Enjoy breakfast in your bright & sunny Breakfast Nook! Beautifully Landscaped Yard with large Covered Patio. Lots of grass for play. Garage has built in Cabinets, Epoxy Floors, Attic Lift & Sink. This home has tons of Room and Features for entertaining your entire family & guests. Walking distance to Cottonwood Creek Elementary. Close to Shopping, Restaurants & Parks!
Freshly Painted Exterior 9-23. New Variable Speed Pool Pump & Plumbing 9-23. Smart Garage Door Opener. Smart Water Irrigation System. Electric Wooden Gate to Garage Driveway.
Seller Does Not Have Survey
Location
State TX
County Dallas
Direction From 635 & Denton Tap Rd, Head North on Denton Tap. Turn West on Sandy Lake Rd. Take W Sandy Lake Rd to N Coppell Rd. Take N Coppell Rd to Minyard Dr & turn Right. Continue on Minyard Dr to Winding Hollow Lane & turn Right. Turn Right on Winding Hollow Ct. Home is at end of cul-de-sac.
Rooms
Dining Room 2
Interior
Interior Features Built-in Wine Cooler, Cable TV Available, Decorative Lighting, Double Vanity, Dry Bar, Eat-in Kitchen, Granite Counters, High Speed Internet Available, Paneling, Pantry
Heating Central, Fireplace(s), Natural Gas, Zoned
Cooling Attic Fan, Ceiling Fan(s), Central Air, Electric, Multi Units
Flooring Carpet, Ceramic Tile, Hardwood
Fireplaces Number 3
Fireplaces Type Brick, Den, Living Room, Outside
Equipment Intercom
Appliance Dishwasher, Disposal, Electric Oven, Electric Range, Gas Water Heater, Microwave
Heat Source Central, Fireplace(s), Natural Gas, Zoned
Laundry Gas Dryer Hookup, Utility Room, Full Size W/D Area
Exterior
Exterior Feature Covered Patio/Porch, Rain Gutters, Outdoor Grill, Outdoor Kitchen, Outdoor Living Center
Garage Spaces 2.0
Fence Back Yard, Gate, Wood
Pool Fenced, Gunite, In Ground, Pool Sweep
Utilities Available Cable Available, City Sewer, City Water, Electricity Connected
Roof Type Composition
Total Parking Spaces 2
Garage Yes
Private Pool 1
Building
Lot Description Cul-De-Sac, Landscaped, Lrg. Backyard Grass, Sprinkler System
Story One
Foundation Slab
Level or Stories One
Structure Type Brick
Schools
Elementary Schools Cottonwood
Middle Schools Coppellnor
High Schools Coppell
School District Coppell Isd
Others
Ownership Ask Agent
Acceptable Financing Cash, Conventional
Listing Terms Cash, Conventional
Financing Conventional
Read Less Info
Want to know what your home might be worth? Contact us for a FREE valuation!

Our team is ready to help you sell your home for the highest possible price ASAP

©2025 North Texas Real Estate Information Systems.
Bought with Mark Costello • The Costello Group, LLC
13276 Research Blvd, Suite # 107, Austin, Texas, 78750, United States






