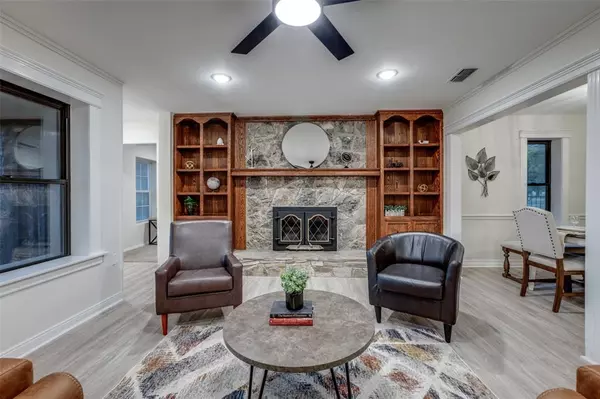$725,000
For more information regarding the value of a property, please contact us for a free consultation.
3 Beds
3 Baths
1,880 SqFt
SOLD DATE : 12/29/2023
Key Details
Property Type Single Family Home
Sub Type Single Family Residence
Listing Status Sold
Purchase Type For Sale
Square Footage 1,880 sqft
Price per Sqft $385
MLS Listing ID 20379544
Sold Date 12/29/23
Style Ranch
Bedrooms 3
Full Baths 3
HOA Y/N None
Year Built 1985
Annual Tax Amount $3,756
Lot Size 19.959 Acres
Acres 19.959
Property Description
Ranch style home on 20 acres with main home and guest home! The list of improvements is extensive: new roof, completely textured and painted, new flooring throughout, upgraded LED lighting throughout, remodeled bathrooms and kitchen, new quartz counters throughout the home, new appliances, updated panel box and electrical, new faucets and toilets, new doorknobs and fixtures. Dual shower heads in the master shower! The hvac system has been upgraded with a new inside furnace. The remodeled 3-3 main home comes with a remodeled guest quarters inside the detached shop that includes an additional kitchen and full bathroom for an extra 900 sf of living space that is not included in the square footage! The guest quarters has a new range, new lighting, and granite counters. There is an oversized garage door and new motor for the large shop, there are multiple outdoor spaces as well as multiple outbuildings. Fenced and cross fenced and ready for grazing. This property is ready for its new owner!
Location
State TX
County Somervell
Direction From highway 67 go north on Highway 144, property's gate is before FM200 on the right.
Rooms
Dining Room 1
Interior
Interior Features Built-in Features, Decorative Lighting, Other
Heating Central, Electric
Cooling Ceiling Fan(s), Central Air, Electric
Flooring Carpet, Luxury Vinyl Plank
Fireplaces Number 1
Fireplaces Type Stone, Wood Burning
Appliance Dishwasher, Disposal, Electric Range, Vented Exhaust Fan
Heat Source Central, Electric
Laundry Electric Dryer Hookup, In Hall, In Kitchen, Washer Hookup
Exterior
Exterior Feature Covered Patio/Porch, Rain Gutters, Stable/Barn
Fence Barbed Wire, Cross Fenced, Wrought Iron
Utilities Available Co-op Water, Outside City Limits, Septic, Well
Roof Type Composition
Total Parking Spaces 2
Garage No
Building
Lot Description Acreage, Few Trees, Landscaped, Pasture
Story One
Foundation Slab
Level or Stories One
Structure Type Cedar,Rock/Stone
Schools
Elementary Schools Glen Rose
High Schools Glen Rose
School District Glen Rose Isd
Others
Ownership Marquita Ranch I
Acceptable Financing Cash, Conventional, VA Loan
Listing Terms Cash, Conventional, VA Loan
Financing Conventional
Special Listing Condition Aerial Photo, Owner/ Agent, Survey Available
Read Less Info
Want to know what your home might be worth? Contact us for a FREE valuation!

Our team is ready to help you sell your home for the highest possible price ASAP

©2024 North Texas Real Estate Information Systems.
Bought with Bailey Groves • Texas Real Estate Twins

13276 Research Blvd, Suite # 107, Austin, Texas, 78750, United States






