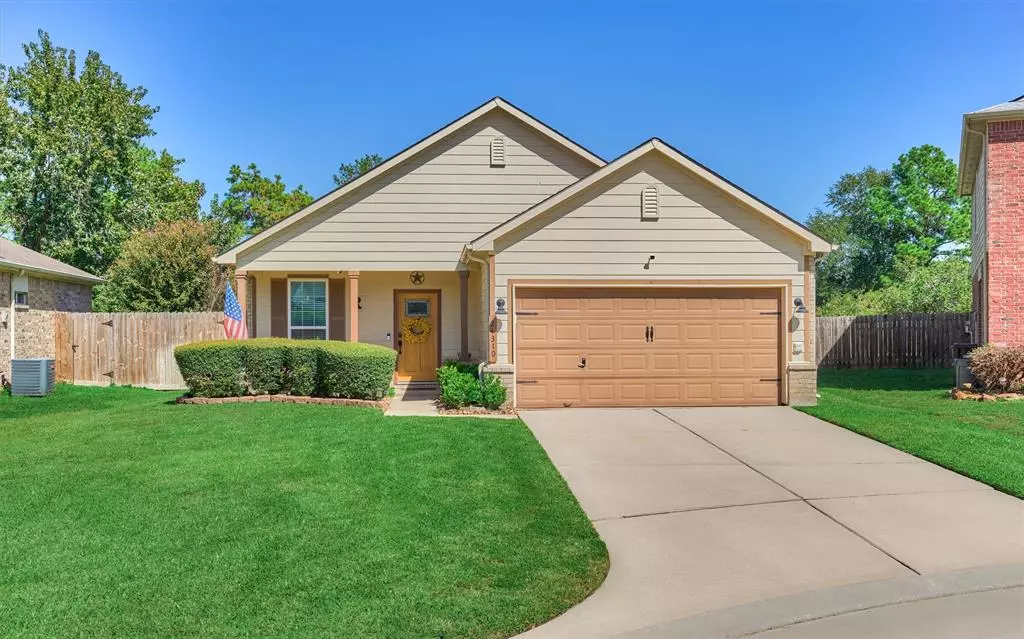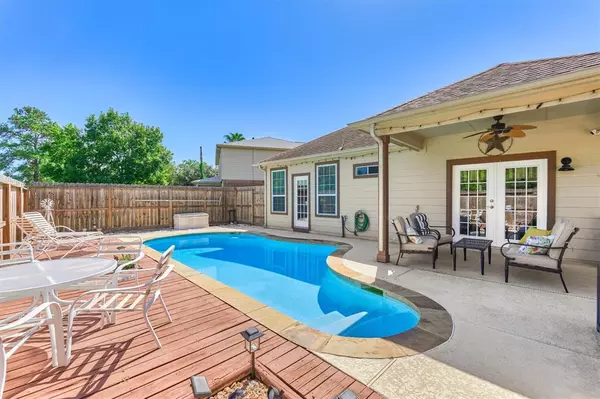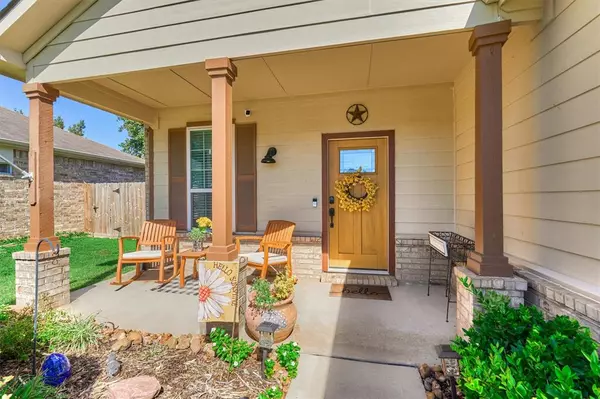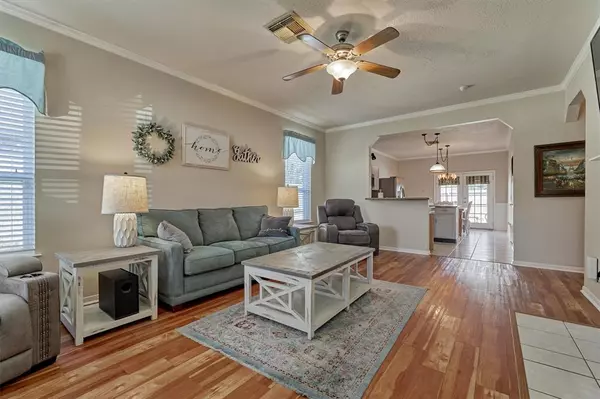$269,000
For more information regarding the value of a property, please contact us for a free consultation.
3 Beds
2 Baths
1,400 SqFt
SOLD DATE : 12/29/2023
Key Details
Property Type Single Family Home
Listing Status Sold
Purchase Type For Sale
Square Footage 1,400 sqft
Price per Sqft $198
Subdivision Northwood Pines Sec 01
MLS Listing ID 7170029
Sold Date 12/29/23
Style Traditional
Bedrooms 3
Full Baths 2
HOA Fees $45/ann
HOA Y/N 1
Year Built 2001
Annual Tax Amount $5,826
Tax Year 2022
Lot Size 5,789 Sqft
Acres 0.1329
Property Description
THIS CREAM PUFF WON'T LAST! Immaculately maintained by original owners with premium updates, this gem is the best value in close proximity to The Woodlands amenities, and Corporate campuses, including ExxonMobil & Hewlett Packard! Charming 3 BR home with granite island kitchen w/stainless appliances, sunny breakfast room overlooking supreme backyard oasis w/recently resurfaced pool, recent fence, ample sun deck + entertainment venue, and shed that perfectly complements architectural features/paint of home! Large den features handsome built-ins to complement updated fireplace surround/mantel, added wainscoting in kitchen, updated baths, including customized primary bath with enlarged spa shower + sit-down vanity! Garage is specially outfitted with extra insulation, AC/heat hook-up, TV mount, shelving, and more for year-round comfort - additional living area! R/W/D, TV's, patio furniture are negotiable! Security cameras to convey - buyer to setup monitoring service! Never flooded! Hurry!
Location
State TX
County Harris
Area Spring East
Rooms
Bedroom Description All Bedrooms Down,En-Suite Bath,Primary Bed - 1st Floor,Walk-In Closet
Other Rooms Breakfast Room, Den, Utility Room in House
Master Bathroom Full Secondary Bathroom Down, Primary Bath: Separate Shower, Secondary Bath(s): Tub/Shower Combo, Vanity Area
Den/Bedroom Plus 3
Kitchen Breakfast Bar, Island w/o Cooktop, Pantry
Interior
Interior Features Crown Molding, Fire/Smoke Alarm, Window Coverings
Heating Central Gas
Cooling Central Electric
Flooring Laminate, Tile
Fireplaces Number 1
Fireplaces Type Gas Connections, Gaslog Fireplace
Exterior
Exterior Feature Back Yard, Back Yard Fenced, Covered Patio/Deck, Patio/Deck, Sprinkler System, Storage Shed
Parking Features Attached Garage
Garage Spaces 2.0
Pool Gunite, In Ground
Roof Type Composition
Street Surface Concrete,Curbs
Private Pool Yes
Building
Lot Description Cleared, Cul-De-Sac, Subdivision Lot
Story 1
Foundation Slab
Lot Size Range 0 Up To 1/4 Acre
Builder Name Centex Homes
Water Public Water, Water District
Structure Type Cement Board
New Construction No
Schools
Elementary Schools Northgate Elementary School
Middle Schools Springwoods Village Middle School
High Schools Spring High School
School District 48 - Spring
Others
Senior Community No
Restrictions Deed Restrictions,Restricted
Tax ID 120-806-001-0025
Ownership Full Ownership
Energy Description Attic Vents,Ceiling Fans,Insulation - Batt,Insulation - Other,North/South Exposure,Other Energy Features
Acceptable Financing Cash Sale, Conventional, FHA, VA
Tax Rate 2.9891
Disclosures Exclusions, Sellers Disclosure
Listing Terms Cash Sale, Conventional, FHA, VA
Financing Cash Sale,Conventional,FHA,VA
Special Listing Condition Exclusions, Sellers Disclosure
Read Less Info
Want to know what your home might be worth? Contact us for a FREE valuation!

Our team is ready to help you sell your home for the highest possible price ASAP

Bought with Connect Realty.com
13276 Research Blvd, Suite # 107, Austin, Texas, 78750, United States






