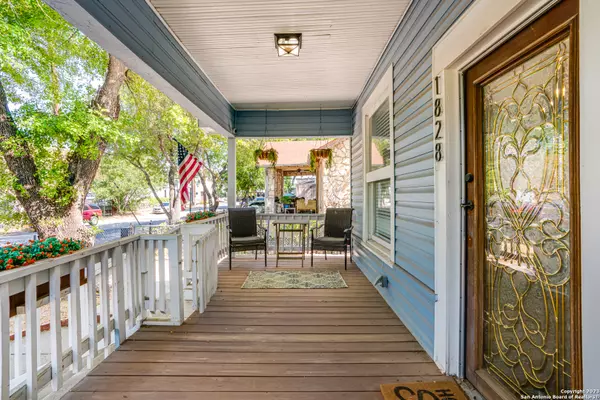$400,000
For more information regarding the value of a property, please contact us for a free consultation.
3 Beds
2 Baths
1,346 SqFt
SOLD DATE : 12/29/2023
Key Details
Property Type Single Family Home
Sub Type Single Residential
Listing Status Sold
Purchase Type For Sale
Square Footage 1,346 sqft
Price per Sqft $297
Subdivision Government Hill
MLS Listing ID 1715433
Sold Date 12/29/23
Style One Story,Historic/Older
Bedrooms 3
Full Baths 2
Construction Status Pre-Owned
Year Built 1922
Annual Tax Amount $8,714
Tax Year 2023
Lot Size 6,272 Sqft
Property Description
**Motivated Sellers**Welcome to 1828 N. Hackberry St., a captivating 3-bedroom, 2-bathroom home in the heart of San Antonio's vibrant Government Hill neighborhood. Built-in 1922, this residence seamlessly blends historical charm with modern conveniences, all within its inviting living space. Situated on a generous lot, this property is an investor's dream come true. Imagine the possibility of owning this home fully furnished with the right offer. It's not just a residence but a turnkey Airbnb business opportunity awaiting its new proprietor. The open floor plan effortlessly marries the living area to a contemporary kitchen, complete with stainless steel appliances, setting the stage for entertaining and intimate evenings. Location is paramount, and this home delivers. You're just minutes from Downtown San Antonio, the Pearl, and Ft. Sam Houston. Quick access to major roadways makes commuting a breeze. For families, the home is conveniently located near Hawthorne Academy, Wheatley Middle School, and Edison High School. Investors will be drawn to the property's previous success as an Airbnb, coupled with the high rental demand in the area. Recent upgrades, such as electrical rewiring and a meter loop upgrade, enhance the home's value and appeal. The outdoor space doesn't disappoint either, featuring a well-maintained yard ideal for weekend BBQs or tranquil moments under the Texas sun. As a financial consideration, the property's favorable tax rate makes it a wise investment. Don't let this remarkable property slip through your fingers, whether you're an investor or searching for your forever home.
Location
State TX
County Bexar
Area 1300
Direction N
Rooms
Master Bathroom Main Level 9X6 Tub/Shower Combo, Single Vanity
Master Bedroom Main Level 14X13 DownStairs, Ceiling Fan
Bedroom 2 Main Level 14X13
Bedroom 3 Main Level 17X7
Living Room Main Level 15X14
Dining Room Main Level 17X12
Kitchen Main Level 10X11
Interior
Heating Central
Cooling One Central, One Window/Wall
Flooring Linoleum, Wood
Heat Source Natural Gas
Exterior
Exterior Feature Patio Slab, Covered Patio, Deck/Balcony, Chain Link Fence, Storage Building/Shed, Mature Trees
Garage Side Entry
Pool None
Amenities Available None
Roof Type Metal
Private Pool N
Building
Sewer Sewer System, City
Water Water System, City
Construction Status Pre-Owned
Schools
Elementary Schools Hawthorne
Middle Schools Wheatley Emerson
High Schools Edison
School District San Antonio I.S.D.
Others
Acceptable Financing Conventional, FHA, VA, 1st Seller Carry, TX Vet, Cash
Listing Terms Conventional, FHA, VA, 1st Seller Carry, TX Vet, Cash
Read Less Info
Want to know what your home might be worth? Contact us for a FREE valuation!

Our team is ready to help you sell your home for the highest possible price ASAP

13276 Research Blvd, Suite # 107, Austin, Texas, 78750, United States






