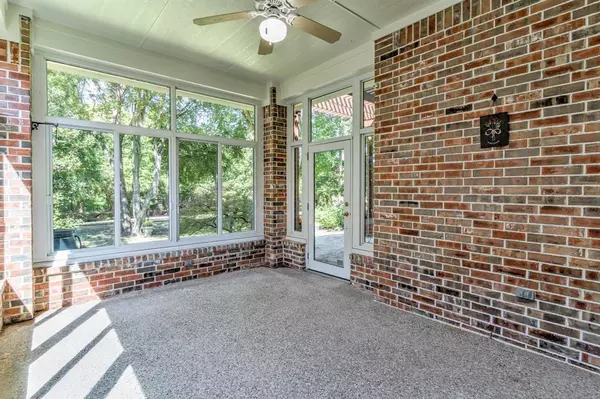$885,000
For more information regarding the value of a property, please contact us for a free consultation.
3 Beds
3 Baths
3,356 SqFt
SOLD DATE : 12/29/2023
Key Details
Property Type Single Family Home
Sub Type Single Family Residence
Listing Status Sold
Purchase Type For Sale
Square Footage 3,356 sqft
Price per Sqft $263
Subdivision Heritage Ranch Add Ph 2B
MLS Listing ID 20454051
Sold Date 12/29/23
Style Traditional
Bedrooms 3
Full Baths 3
HOA Fees $261/qua
HOA Y/N Mandatory
Year Built 2004
Annual Tax Amount $13,991
Lot Size 6,969 Sqft
Acres 0.16
Property Description
K. HOVNANIAN HOME ON SCENIC GREENBELT PARK AND TRAIL. ONE OF THE LARGEST HOMES IN HERITAGE RANCH (50+ GATED RESORT) IN IDEAL SETTING. ENCLOSED & SCREENED PORCH-SOLARIUM. EXTENDED PATIO UNDER ARBOR. EXTENDED TWO CAR GARAGE-TWO BAYS-PICKUP TRUCK-GOLF CART-NO ISSUE. CLASS 4 ROOF-2023, FLOOR PLAN: 3BRs-3BAs-Study-Great Room-Game Room-2 Dining Areas, Spacious Rooms. HOME FEATURES: Grand Hallway-18' Ceiling, Extensive Hardwood Flooring-1st Floor, Crown Molding, 6 inch Baseboards, Guest Ensuite, Study or Living Area, 10' Ceilings-Throughout, New Interior Paint including Ceilings, Solar Tubes, Floor Plugs-Great & Game Rooms, Built-in Cabs. GOURMET GRANITE KITCHEN: Island, Butlers Pantry, Large WIP, Double Pull-out Drawers-Lower Cabs, Plumbed for Gas. PRIMARY BEDROOM: Bay Window, Sitting Area, 3-Season WIC, Storage under stairs. OTHER: Oversized Epoxy Floor Garage 600+ Sq. Ft., Walk-in Attic with Flooring, Water Heaters 2022. SOLARIUM 195 Sq Ft.
Location
State TX
County Collin
Community Club House, Community Pool, Curbs, Fishing, Fitness Center, Gated, Golf, Greenbelt, Guarded Entrance, Jogging Path/Bike Path, Lake, Park, Pool, Restaurant, Sidewalks, Tennis Court(S), Other
Direction From Hwy 75, exit Stacy Rd East; in 3 miles turn Left onto Country Club Rd-FM 1378; Turn Right at light back onto Stacy. Heritage Ranch is 1 mile up on Left. Upon entering use left lane to Check-in with guard. Use GPS once inside Heritage Ranch.
Rooms
Dining Room 2
Interior
Interior Features Built-in Features, Cable TV Available, Chandelier, Decorative Lighting, Dry Bar, Granite Counters, High Speed Internet Available, Kitchen Island, Natural Woodwork, Open Floorplan, Pantry, Wainscoting, Walk-In Closet(s)
Heating Central, Natural Gas, Zoned
Cooling Ceiling Fan(s), Central Air, Electric
Flooring Carpet, Ceramic Tile, Wood
Fireplaces Number 1
Fireplaces Type Decorative, Gas, Gas Logs, Gas Starter, Great Room
Equipment None
Appliance Dishwasher, Disposal, Electric Cooktop, Electric Oven, Gas Water Heater, Microwave, Convection Oven, Plumbed For Gas in Kitchen
Heat Source Central, Natural Gas, Zoned
Laundry Electric Dryer Hookup, Utility Room, Full Size W/D Area, Washer Hookup
Exterior
Exterior Feature Covered Patio/Porch, Rain Gutters, Outdoor Living Center
Garage Spaces 2.0
Fence None
Community Features Club House, Community Pool, Curbs, Fishing, Fitness Center, Gated, Golf, Greenbelt, Guarded Entrance, Jogging Path/Bike Path, Lake, Park, Pool, Restaurant, Sidewalks, Tennis Court(s), Other
Utilities Available Cable Available, City Sewer, City Water, Co-op Electric, Co-op Membership Included, Concrete, Curbs, Electricity Connected, Individual Gas Meter, Individual Water Meter, Phone Available, Sewer Available, Sidewalk, Underground Utilities
Roof Type Composition
Parking Type Garage Double Door, Direct Access, Driveway, Enclosed, Garage, Garage Door Opener, Garage Faces Front, Inside Entrance, Kitchen Level, Lighted, Oversized, Side By Side, Storage
Total Parking Spaces 2
Garage Yes
Building
Lot Description Cleared, Few Trees, Greenbelt, Landscaped, Level, Park View, Sprinkler System, Subdivision
Story Two
Foundation Slab
Level or Stories Two
Structure Type Brick,Frame
Schools
Elementary Schools Lovejoy
Middle Schools Willow Springs
High Schools Lovejoy
School District Lovejoy Isd
Others
Senior Community 1
Restrictions Architectural,Deed,Easement(s)
Ownership See Private Remarks
Acceptable Financing Cash, Conventional, FHA, Texas Vet, VA Loan
Listing Terms Cash, Conventional, FHA, Texas Vet, VA Loan
Financing Cash
Special Listing Condition Aerial Photo, Age-Restricted, Deed Restrictions, Utility Easement, Verify Tax Exemptions
Read Less Info
Want to know what your home might be worth? Contact us for a FREE valuation!

Our team is ready to help you sell your home for the highest possible price ASAP

©2024 North Texas Real Estate Information Systems.
Bought with Tiffany Lawson • Dave Perry Miller Real Estate

13276 Research Blvd, Suite # 107, Austin, Texas, 78750, United States






