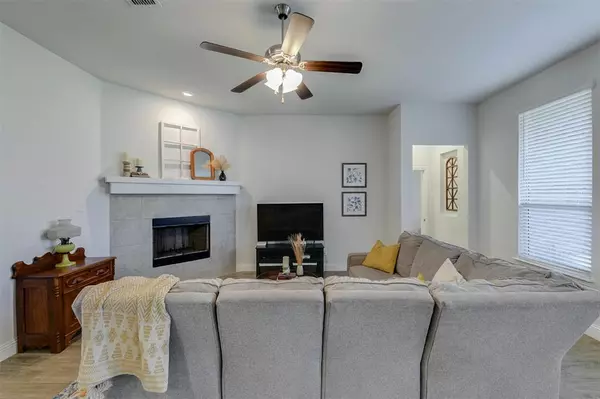$400,000
For more information regarding the value of a property, please contact us for a free consultation.
3 Beds
2 Baths
1,920 SqFt
SOLD DATE : 12/28/2023
Key Details
Property Type Single Family Home
Sub Type Single Family Residence
Listing Status Sold
Purchase Type For Sale
Square Footage 1,920 sqft
Price per Sqft $208
Subdivision Magnolia Hills
MLS Listing ID 20456809
Sold Date 12/28/23
Style Traditional
Bedrooms 3
Full Baths 2
HOA Fees $56/ann
HOA Y/N Mandatory
Year Built 2021
Annual Tax Amount $9,533
Lot Size 7,492 Sqft
Acres 0.172
Property Description
As you step through the front door, you'll be welcomed by a spacious entryway, complete with a coat closet & access to a stylish study enclosed by elegant glass French doors. The heart of the home, the family room, boasts a striking tiled fireplace as its centerpiece, complemented by expansive windows that offer a picturesque view of the backyard. The open-concept kitchen is a chef's dream, featuring a generously sized island, sleek granite countertops, chic black cabinets, SS appliances, & a pantry. Escape to the secluded master suite showcasing a vaulted ceiling, dual sinks, a luxurious garden tub, a beautifully tiled shower, & an oversized walk-in closet. The two additional bedrooms are adorned with plush carpeting & share a tastefully designed main bathroom featuring a convenient shower-tub combination. The oversized utility room offers plenty of space for a deep freeze or additional storage. The expansive landscaped backyard is a canvas waiting for your creative touch.
Location
State TX
County Tarrant
Community Curbs, Playground, Sidewalks
Direction Going W on Kennedale - Sublett Rd, take the round about to Collet Sublett Rd, right onto Levee Ln, and left onto Tucker Ln, home is down on the left.
Rooms
Dining Room 1
Interior
Interior Features Double Vanity, Eat-in Kitchen, Granite Counters, High Speed Internet Available, Kitchen Island, Open Floorplan, Pantry, Walk-In Closet(s)
Heating Central, Fireplace(s), Natural Gas
Cooling Ceiling Fan(s), Central Air, Electric
Flooring Carpet, Combination, Tile
Fireplaces Number 1
Fireplaces Type Decorative, Gas Starter, Living Room, Wood Burning
Equipment Irrigation Equipment
Appliance Dishwasher, Disposal, Gas Cooktop, Gas Oven, Gas Range, Microwave, Vented Exhaust Fan
Heat Source Central, Fireplace(s), Natural Gas
Laundry Electric Dryer Hookup, Utility Room, Full Size W/D Area
Exterior
Exterior Feature Covered Patio/Porch
Garage Spaces 2.0
Fence Back Yard, Wood
Community Features Curbs, Playground, Sidewalks
Utilities Available Cable Available, City Sewer, City Water, Concrete, Curbs, Electricity Connected, Individual Gas Meter, Individual Water Meter
Roof Type Composition
Total Parking Spaces 2
Garage Yes
Building
Lot Description Few Trees, Landscaped, Sprinkler System, Subdivision
Story One
Foundation Slab
Level or Stories One
Structure Type Brick
Schools
Elementary Schools Delaney
High Schools Kennedale
School District Kennedale Isd
Others
Restrictions Development
Ownership Kathleen Decker
Acceptable Financing Cash, Conventional, FHA, VA Loan
Listing Terms Cash, Conventional, FHA, VA Loan
Financing Conventional
Special Listing Condition Survey Available
Read Less Info
Want to know what your home might be worth? Contact us for a FREE valuation!

Our team is ready to help you sell your home for the highest possible price ASAP

©2025 North Texas Real Estate Information Systems.
Bought with Drew Qualls • OakStar Realty
13276 Research Blvd, Suite # 107, Austin, Texas, 78750, United States






