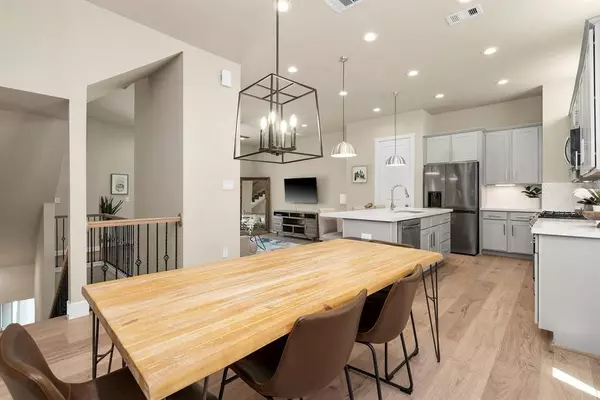$429,000
For more information regarding the value of a property, please contact us for a free consultation.
3 Beds
3.1 Baths
2,255 SqFt
SOLD DATE : 12/27/2023
Key Details
Property Type Single Family Home
Listing Status Sold
Purchase Type For Sale
Square Footage 2,255 sqft
Price per Sqft $190
Subdivision Chateaus/Hutchins Street
MLS Listing ID 25851620
Sold Date 12/27/23
Style Contemporary/Modern,Other Style
Bedrooms 3
Full Baths 3
Half Baths 1
Year Built 2021
Annual Tax Amount $9,638
Tax Year 2022
Lot Size 1,463 Sqft
Acres 0.0336
Property Description
2110 Stuart Street is a recent freestanding construction (2021) with a private driveway and timeless aesthetic throughout. Turn-key STR/airbnb opportunity comes FULLY FURNISHED or simply move-in to occupy for yourself! The first floor includes a 2-car attached garage, storage space, and a secondary bedroom with a private bathroom. The second-floor living space features a gourmet kitchen with a large kitchen Island, dining area, and an airy open modern concept with high ceilings. The third level is an oasis unto itself. The owner's suite beckons with its high coffered ceilings and an expansive walk-in closet equipped with custom-built organizers. The spa-inspired bathroom offers a freestanding soaking tub, dual high-end vanities, a glass-enclosed rainfall shower, and a secluded water closet—offering the epitome of luxury. No Flooding. No HOA.
Location
State TX
County Harris
Area University Area
Rooms
Bedroom Description En-Suite Bath,Primary Bed - 3rd Floor,Walk-In Closet
Other Rooms 1 Living Area, Basement, Den, Formal Dining, Formal Living, Guest Suite, Living Area - 2nd Floor, Utility Room in House
Master Bathroom Half Bath, Primary Bath: Double Sinks, Primary Bath: Separate Shower, Primary Bath: Soaking Tub, Primary Bath: Tub/Shower Combo, Vanity Area
Kitchen Island w/o Cooktop, Kitchen open to Family Room, Pantry, Pots/Pans Drawers, Soft Closing Drawers, Under Cabinet Lighting, Walk-in Pantry
Interior
Interior Features Fire/Smoke Alarm, Formal Entry/Foyer, High Ceiling, Prewired for Alarm System, Refrigerator Included
Heating Central Gas
Cooling Central Electric
Flooring Engineered Wood, Tile
Exterior
Exterior Feature Balcony, Patio/Deck
Garage Attached Garage
Garage Spaces 2.0
Roof Type Composition
Street Surface Concrete,Curbs
Private Pool No
Building
Lot Description Subdivision Lot
Story 3
Foundation Slab
Lot Size Range 0 Up To 1/4 Acre
Sewer Public Sewer
Water Public Water
Structure Type Brick,Cement Board,Stucco
New Construction No
Schools
Elementary Schools Blackshear Elementary School (Houston)
Middle Schools Cullen Middle School (Houston)
High Schools Yates High School
School District 27 - Houston
Others
Senior Community No
Restrictions Deed Restrictions
Tax ID 141-403-001-0005
Energy Description Attic Vents,Ceiling Fans,Digital Program Thermostat,Energy Star Appliances,Energy Star/CFL/LED Lights,High-Efficiency HVAC,Insulated Doors,Insulated/Low-E windows,Insulation - Batt,Insulation - Blown Cellulose,North/South Exposure,Other Energy Features,Radiant Attic Barrier
Acceptable Financing Cash Sale, Conventional
Tax Rate 2.3169
Disclosures No Disclosures
Listing Terms Cash Sale, Conventional
Financing Cash Sale,Conventional
Special Listing Condition No Disclosures
Read Less Info
Want to know what your home might be worth? Contact us for a FREE valuation!

Our team is ready to help you sell your home for the highest possible price ASAP

Bought with Keller Williams Realty Clear Lake / NASA

13276 Research Blvd, Suite # 107, Austin, Texas, 78750, United States






