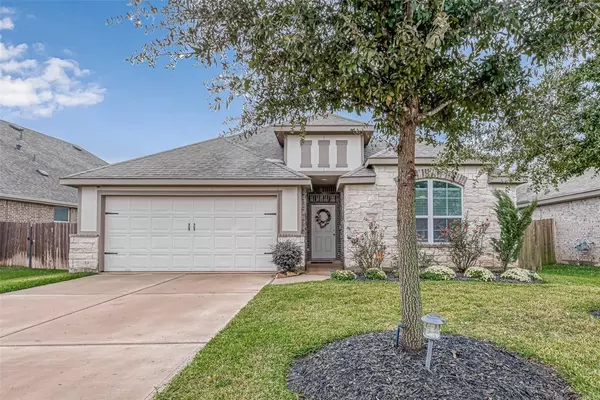$330,000
For more information regarding the value of a property, please contact us for a free consultation.
3 Beds
2 Baths
1,885 SqFt
SOLD DATE : 12/27/2023
Key Details
Property Type Single Family Home
Listing Status Sold
Purchase Type For Sale
Square Footage 1,885 sqft
Price per Sqft $175
Subdivision Stone Creek Ranch
MLS Listing ID 80956934
Sold Date 12/27/23
Style Ranch
Bedrooms 3
Full Baths 2
HOA Fees $79/ann
HOA Y/N 1
Year Built 2019
Annual Tax Amount $8,716
Tax Year 2023
Lot Size 5,993 Sqft
Acres 0.1376
Property Description
Welcome to your dream home. This meticulously maintained residence is a perfect blend of modern luxury and rustic charm. As you step into the foyer, venture forward to be greeted by an inviting floor plan that seamlessly connects the dining, living, kitchen, & breakfast areas. The heart of this home is the stunning kitchen, with a massive island that not only serves as a focal point but also provides a breakfast bar. The island features a sink & dishwasher, making meal prep & cleaning up a breeze. The kitchen boasts beautiful quartz-like countertops, complemented by a classic white subway tile backsplash & pristine white cabinets. The primary bedroom is a tranquil retreat, featuring a barn door that opens to a luxurious ensuite. Two secondary bedrooms & a bathroom are conveniently located at the front of the house, offering privacy for family or guests. The attached garage is just across the hall, providing easy access. This like-new home offers a modern floorplan & a backyard retreat
Location
State TX
County Harris
Area Cypress South
Rooms
Bedroom Description All Bedrooms Down,Primary Bed - 1st Floor,Walk-In Closet
Other Rooms 1 Living Area, Formal Dining
Master Bathroom Primary Bath: Double Sinks, Primary Bath: Separate Shower, Secondary Bath(s): Tub/Shower Combo
Den/Bedroom Plus 3
Kitchen Breakfast Bar, Island w/o Cooktop, Kitchen open to Family Room, Pantry
Interior
Heating Central Gas
Cooling Central Electric
Flooring Carpet, Vinyl Plank
Exterior
Garage Attached Garage
Garage Spaces 2.0
Garage Description Auto Garage Door Opener
Roof Type Composition
Street Surface Asphalt,Concrete,Curbs
Private Pool No
Building
Lot Description Subdivision Lot
Story 1
Foundation Slab
Lot Size Range 0 Up To 1/4 Acre
Sewer Public Sewer
Water Public Water, Water District
Structure Type Brick,Wood
New Construction No
Schools
Elementary Schools Roberts Road Elementary School
Middle Schools Waller Junior High School
High Schools Waller High School
School District 55 - Waller
Others
HOA Fee Include Clubhouse,Recreational Facilities
Senior Community No
Restrictions Deed Restrictions
Tax ID 137-674-008-0029
Energy Description Ceiling Fans,Digital Program Thermostat
Acceptable Financing Cash Sale, Conventional, FHA, USDA Loan
Tax Rate 3.0501
Disclosures Mud, Sellers Disclosure
Listing Terms Cash Sale, Conventional, FHA, USDA Loan
Financing Cash Sale,Conventional,FHA,USDA Loan
Special Listing Condition Mud, Sellers Disclosure
Read Less Info
Want to know what your home might be worth? Contact us for a FREE valuation!

Our team is ready to help you sell your home for the highest possible price ASAP

Bought with BHHS Worldwide, REALTORS

13276 Research Blvd, Suite # 107, Austin, Texas, 78750, United States






