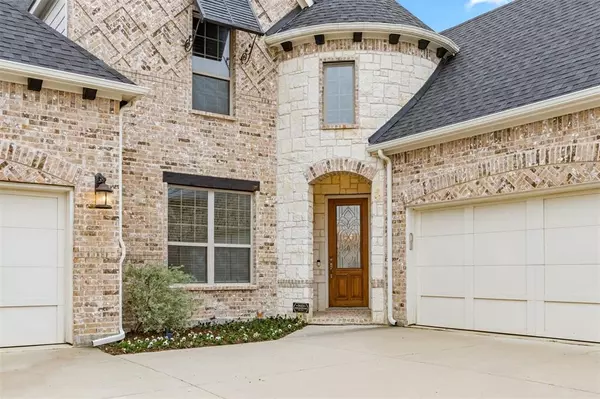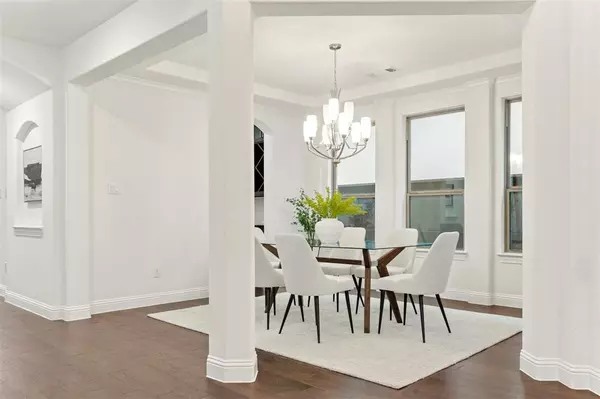$900,000
For more information regarding the value of a property, please contact us for a free consultation.
5 Beds
5 Baths
4,120 SqFt
SOLD DATE : 12/22/2023
Key Details
Property Type Single Family Home
Sub Type Single Family Residence
Listing Status Sold
Purchase Type For Sale
Square Footage 4,120 sqft
Price per Sqft $218
Subdivision Parkside Hoa
MLS Listing ID 20477075
Sold Date 12/22/23
Bedrooms 5
Full Baths 5
HOA Fees $100/ann
HOA Y/N Mandatory
Year Built 2018
Annual Tax Amount $24,070
Lot Size 8,973 Sqft
Acres 0.206
Property Description
This exquisite 5-bed, 5-full, 1-half bath home offers luxurious living with an array of impressive features. Step inside to be greeted by a grand two-story entry and living room, adorned with a corner focal fireplace and a wall of windows that flood the space with natural light. The open floor plan seamlessly connects the living room to the large kitchen, complete with an island, breakfast bar, gas range, and ample storage space. It also boasts a separate breakfast area and a butler's pantry that leads through to the formal dining area, perfect for hosting gatherings and entertaining guests. The primary suite is a true retreat, featuring a spacious en suite bath with dual vanities, a walk-in shower, a separate bathtub, and a walk-in closet. Upstairs, you'll find an additional living area, providing extra space for relaxation and entertainment. Outside, the large backyard offers a covered patio, providing the perfect setting for relaxing, and enjoying the beautiful Texas weather.
Location
State TX
County Dallas
Direction Head SE on TX-114 E, Take exit toward Esters Blvd, Use right lane to merge onto W John Carpenter Fwy, Turn right onto Esters Blvd, Esters Blvd becomes Cabell Dr, Turn left onto Saratoga Wy, Turn right onto Lassen Ln, Turn right onto Saguaro Ln, Turn left onto Haven Ct, Property will be on the left.
Rooms
Dining Room 1
Interior
Interior Features Cable TV Available, Wet Bar
Heating Central
Cooling Ceiling Fan(s), Central Air, Electric
Fireplaces Number 1
Fireplaces Type Gas Logs
Appliance Dishwasher, Disposal, Microwave
Heat Source Central
Laundry Washer Hookup
Exterior
Exterior Feature Outdoor Grill
Garage Spaces 3.0
Fence Fenced
Utilities Available Cable Available, City Sewer, City Water
Roof Type Composition
Total Parking Spaces 3
Garage Yes
Building
Lot Description Cul-De-Sac
Story Two
Foundation Slab
Level or Stories Two
Structure Type Brick
Schools
Elementary Schools Canyon Ranch
Middle Schools Coppellwes
High Schools Coppell
School District Coppell Isd
Others
Ownership Robert W Kliner, Alicia M Kliner
Acceptable Financing Cash, Conventional, FHA, VA Loan, Other
Listing Terms Cash, Conventional, FHA, VA Loan, Other
Financing Conventional
Read Less Info
Want to know what your home might be worth? Contact us for a FREE valuation!

Our team is ready to help you sell your home for the highest possible price ASAP

©2025 North Texas Real Estate Information Systems.
Bought with Pragnesh Shah • Keller Williams Frisco Stars
13276 Research Blvd, Suite # 107, Austin, Texas, 78750, United States






