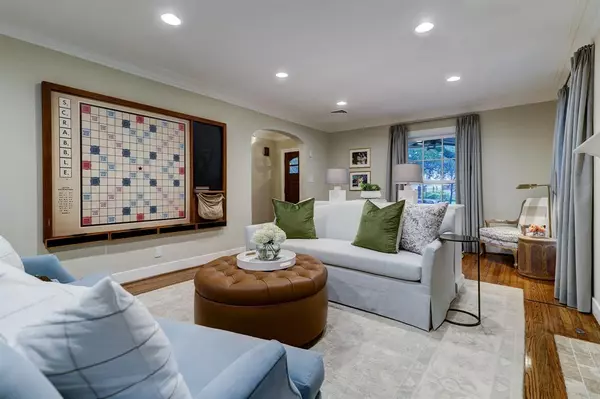$1,775,000
For more information regarding the value of a property, please contact us for a free consultation.
4 Beds
3.1 Baths
3,476 SqFt
SOLD DATE : 12/22/2023
Key Details
Property Type Single Family Home
Listing Status Sold
Purchase Type For Sale
Square Footage 3,476 sqft
Price per Sqft $500
Subdivision Monticello
MLS Listing ID 42222230
Sold Date 12/22/23
Style Traditional
Bedrooms 4
Full Baths 3
Half Baths 1
Year Built 1939
Annual Tax Amount $25,081
Tax Year 2022
Lot Size 6,300 Sqft
Acres 0.1446
Property Description
Remodeled home in heart of West U offers architectural charm of a timeless home but with updated, durable finishes. Renovated in 2011, home framed picturesquely by mature oak trees of Sunset Blvd, steps from Weir Park, features wraparound porch w/swing. Classic first floor plan w/formal dining, formal living, powder room w/stylish wallpaper. Sun-filled chef's kitchen opens to den and breakfast room for effortless flow. Kitchen features SubZero fridge and wine fridge, porcelain apron sink, coffee bar, Wolf SS appliances, walk-in pantry, large kitchen island w/seating. Mudroom adjacent to kitchen has laundry, ice maker, sink, plentiful counterspace. Primary suite features spacious walk-in closet, spa-like bathroom w/large, glass enclosed shower, separate jetted tub, his/her vanities w/sophisticated bone inlay mirrors. Two generous en-suite secondary bedrooms and bonus room upstairs. Covered patio features well-planned outdoor kitchen. Garage as-is. All per seller.
Location
State TX
County Harris
Area West University/Southside Area
Rooms
Bedroom Description All Bedrooms Up,En-Suite Bath,Primary Bed - 2nd Floor,Walk-In Closet
Other Rooms Breakfast Room, Den, Formal Dining, Formal Living, Kitchen/Dining Combo, Living Area - 1st Floor, Utility Room in House
Master Bathroom Half Bath, Primary Bath: Double Sinks, Primary Bath: Jetted Tub, Primary Bath: Soaking Tub, Secondary Bath(s): Shower Only, Secondary Bath(s): Tub/Shower Combo
Kitchen Breakfast Bar, Island w/o Cooktop, Kitchen open to Family Room, Pantry, Pot Filler, Under Cabinet Lighting, Walk-in Pantry
Interior
Interior Features Alarm System - Owned, Crown Molding, Dryer Included, Fire/Smoke Alarm, Refrigerator Included, Washer Included
Heating Central Gas
Cooling Central Electric
Flooring Marble Floors, Tile, Wood
Fireplaces Number 1
Fireplaces Type Gas Connections, Gaslog Fireplace
Exterior
Exterior Feature Back Yard, Back Yard Fenced, Covered Patio/Deck, Fully Fenced, Outdoor Kitchen, Porch, Satellite Dish, Sprinkler System
Parking Features Detached Garage
Garage Spaces 1.0
Roof Type Composition
Private Pool No
Building
Lot Description Subdivision Lot
Story 2
Foundation Pier & Beam
Lot Size Range 0 Up To 1/4 Acre
Sewer Public Sewer
Water Public Water
Structure Type Brick,Wood
New Construction No
Schools
Elementary Schools West University Elementary School
Middle Schools Pershing Middle School
High Schools Lamar High School (Houston)
School District 27 - Houston
Others
Senior Community No
Restrictions Deed Restrictions
Tax ID 059-042-000-0002
Energy Description Ceiling Fans,Digital Program Thermostat,HVAC>13 SEER,Insulated Doors,Insulated/Low-E windows
Tax Rate 1.9456
Disclosures Sellers Disclosure
Special Listing Condition Sellers Disclosure
Read Less Info
Want to know what your home might be worth? Contact us for a FREE valuation!

Our team is ready to help you sell your home for the highest possible price ASAP

Bought with Compass RE Texas, LLC - Houston
13276 Research Blvd, Suite # 107, Austin, Texas, 78750, United States






