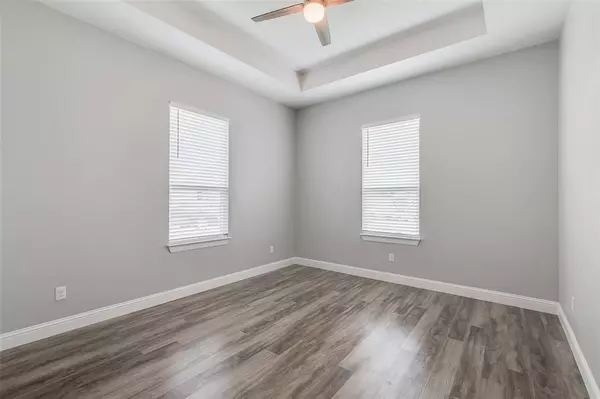$435,000
For more information regarding the value of a property, please contact us for a free consultation.
4 Beds
4 Baths
2,910 SqFt
SOLD DATE : 12/15/2023
Key Details
Property Type Single Family Home
Sub Type Single Family Residence
Listing Status Sold
Purchase Type For Sale
Square Footage 2,910 sqft
Price per Sqft $149
Subdivision Sleepy Hollow Manor Un Iv
MLS Listing ID 20388141
Sold Date 12/15/23
Style Traditional
Bedrooms 4
Full Baths 3
Half Baths 1
HOA Y/N None
Year Built 2021
Annual Tax Amount $8,349
Lot Size 0.337 Acres
Acres 0.337
Property Description
Expansive custom home on a large suburban cul-de-sac lot! Beyond the quaint brick and stone facade, this home stuns with expansive rooms, LVP and tile throughout, and vaulted ceilings. A dedicated office with double glass pane doors for privacy greets you from the foyer. The open kitchen - dining - living area is perfect for socializing and connected family time. Four generous bedrooms in all - two with dedicated ensuite baths, both split from the other 2 secondary bedrooms, make a dual primary suite arrangement possible. Large closets throughout ensure plenty of storage, and three and a half bathrooms ensure everyone stays happy! Huge utility room with ample cabinetry, counter space, and a sink is flanked by a separate and equally huge mudroom space off the garage entry. Even the 2 car garage space surprises with an additional tandem 108 sq ft! Upscale fixtures & finishes, many ceiling fans, cabinet lighting, an electric fireplace, large yard, and more. Come see this hidden gem!
Location
State TX
County Ellis
Community Sidewalks
Direction From I-45 SB, exit right onto E Gibson, left on 879, right on W Wyatt (becomes Sleepy Hollow Rd), follow Sleepy Hollow Rd, turn left onto Woodcrest Dr, right on Chester Ct
Rooms
Dining Room 1
Interior
Interior Features Cable TV Available, Cathedral Ceiling(s), Decorative Lighting, Eat-in Kitchen, Granite Counters, High Speed Internet Available, Kitchen Island, Open Floorplan, Pantry, Vaulted Ceiling(s), Walk-In Closet(s)
Heating Central, Electric
Cooling Ceiling Fan(s), Central Air, Electric
Flooring Luxury Vinyl Plank
Fireplaces Number 1
Fireplaces Type Electric, Family Room
Appliance Dishwasher, Disposal, Electric Range, Microwave
Heat Source Central, Electric
Exterior
Exterior Feature Lighting, Private Yard
Garage Spaces 2.0
Fence Back Yard, Gate, Wood
Community Features Sidewalks
Utilities Available Cable Available, City Sewer, City Water, Community Mailbox, Curbs, Electricity Available, Individual Water Meter, Sidewalk, Underground Utilities
Roof Type Composition
Total Parking Spaces 2
Garage Yes
Building
Lot Description Cul-De-Sac, Lrg. Backyard Grass, Sprinkler System, Subdivision
Story One
Foundation Slab
Level or Stories One
Structure Type Brick,Rock/Stone
Schools
Elementary Schools Austin
High Schools Ennis
School District Ennis Isd
Others
Ownership BGRS Relocation Inc
Acceptable Financing Cash, Conventional, FHA, VA Loan
Listing Terms Cash, Conventional, FHA, VA Loan
Financing Conventional
Read Less Info
Want to know what your home might be worth? Contact us for a FREE valuation!

Our team is ready to help you sell your home for the highest possible price ASAP

©2025 North Texas Real Estate Information Systems.
Bought with Amelia Valdez • Amelia Valdez City Real Estate
13276 Research Blvd, Suite # 107, Austin, Texas, 78750, United States






