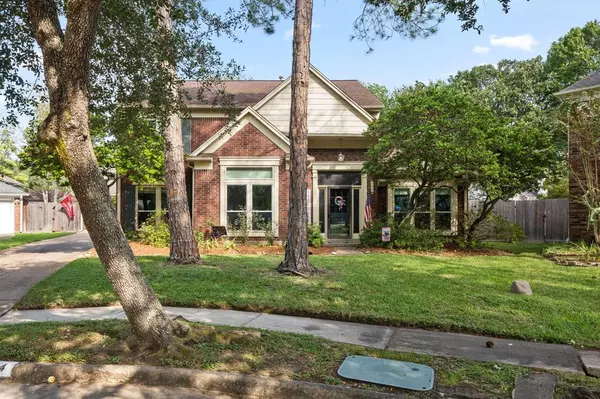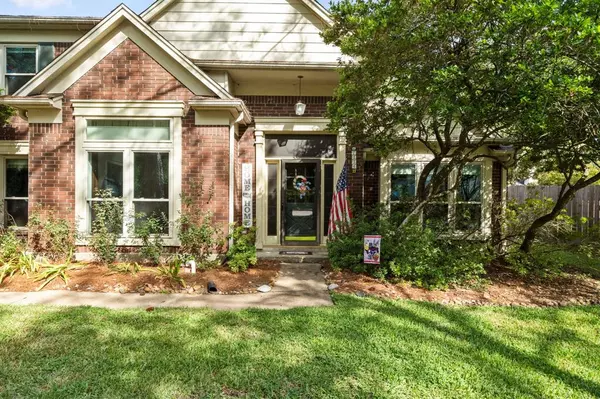$394,900
For more information regarding the value of a property, please contact us for a free consultation.
4 Beds
2.1 Baths
2,484 SqFt
SOLD DATE : 12/21/2023
Key Details
Property Type Single Family Home
Listing Status Sold
Purchase Type For Sale
Square Footage 2,484 sqft
Price per Sqft $157
Subdivision Harbour Park Sec 2 90
MLS Listing ID 22012944
Sold Date 12/21/23
Style Traditional
Bedrooms 4
Full Baths 2
Half Baths 1
HOA Fees $30/ann
HOA Y/N 1
Year Built 1990
Annual Tax Amount $5,912
Tax Year 2023
Lot Size 10,209 Sqft
Acres 0.2344
Property Description
This immaculate 4-bedroom, 2.5-bathroom residence w/a pool/spa nestled in a charming established neighborhood is the epitome of comfortable living. The primary bedroom is located downstairs for added privacy, while 3 additional bedrooms are upstairs. The heart of the home is the island kitchen & breakfast area. Prepare delicious meals while staying connected w/family & guests in the adjacent living room. A study provides the perfect environment for productivity, whether you work from home or need a quiet place for reading. Upstairs boasts a gameroom/hang out area. Step outside to your covered patio, an idyllic spot for relaxing, or sipping your morning coffee. The real highlight of this property is the sparkling pool/spa, ready to offer respite on hot summer days. This remarkable home is a true retreat, offering the best in comfort & entertainment. Don't miss the chance to make it yours & enjoy the serenity of an established neighborhood along w/all the modern amenities you desire.
Location
State TX
County Galveston
Community South Shore Harbour
Area League City
Rooms
Bedroom Description En-Suite Bath,Primary Bed - 1st Floor,Walk-In Closet
Other Rooms Breakfast Room, Formal Dining, Gameroom Up, Home Office/Study, Utility Room in House
Master Bathroom Primary Bath: Double Sinks, Primary Bath: Shower Only, Secondary Bath(s): Tub/Shower Combo
Den/Bedroom Plus 4
Kitchen Island w/ Cooktop
Interior
Interior Features Crown Molding, Fire/Smoke Alarm, Spa/Hot Tub, Window Coverings, Wired for Sound
Heating Central Gas
Cooling Central Electric
Flooring Carpet, Tile, Vinyl Plank, Wood
Fireplaces Number 1
Fireplaces Type Gaslog Fireplace
Exterior
Exterior Feature Back Yard Fenced, Covered Patio/Deck, Spa/Hot Tub
Parking Features Detached Garage
Garage Spaces 2.0
Garage Description Auto Garage Door Opener
Pool Gunite
Roof Type Composition
Private Pool Yes
Building
Lot Description Subdivision Lot
Story 2
Foundation Slab
Lot Size Range 0 Up To 1/4 Acre
Sewer Public Sewer
Water Public Water
Structure Type Brick
New Construction No
Schools
Elementary Schools Ferguson Elementary School
Middle Schools Clear Creek Intermediate School
High Schools Clear Creek High School
School District 9 - Clear Creek
Others
Senior Community No
Restrictions Deed Restrictions
Tax ID 3843-0003-0017-000
Energy Description Attic Vents,Ceiling Fans,Digital Program Thermostat,Insulated/Low-E windows
Acceptable Financing Cash Sale, Conventional, FHA, VA
Tax Rate 1.9062
Disclosures Sellers Disclosure
Listing Terms Cash Sale, Conventional, FHA, VA
Financing Cash Sale,Conventional,FHA,VA
Special Listing Condition Sellers Disclosure
Read Less Info
Want to know what your home might be worth? Contact us for a FREE valuation!

Our team is ready to help you sell your home for the highest possible price ASAP

Bought with JLA Realty
13276 Research Blvd, Suite # 107, Austin, Texas, 78750, United States






