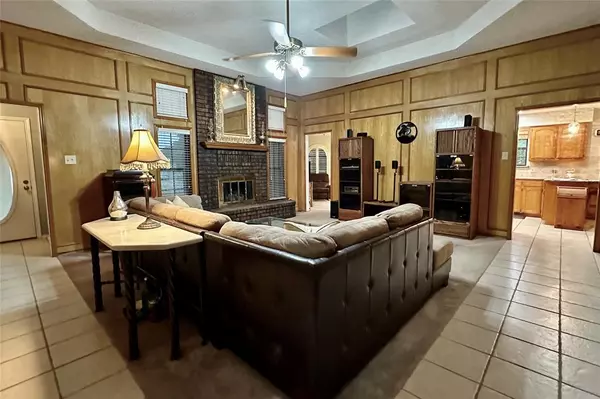$410,000
For more information regarding the value of a property, please contact us for a free consultation.
3 Beds
2 Baths
2,082 SqFt
SOLD DATE : 12/21/2023
Key Details
Property Type Single Family Home
Sub Type Single Family Residence
Listing Status Sold
Purchase Type For Sale
Square Footage 2,082 sqft
Price per Sqft $196
Subdivision Wimbleton Village
MLS Listing ID 20467437
Sold Date 12/21/23
Style Traditional
Bedrooms 3
Full Baths 2
HOA Y/N None
Year Built 1985
Annual Tax Amount $7,391
Lot Size 0.310 Acres
Acres 0.31
Lot Dimensions Irregular
Property Description
Large Lot + Additional Half Lot included both backing to Forested Green Space on Cul-de-Sac Type street. Single Story Home featuring 3 Bedrooms, 2 Full Baths, LARGE Living Area with Brick Gas Log Fireplace & Skylights, Dining Room or Study Area, and LARGE Kitchen with Breakfast Area. Enclosed Patio makes a great sitting or Pet Area. Kitchen features include 3cm Granite Countertops & Stainless Appliances. Two Sheds, one with Electricity and Air Conditioning for Projects, Play Space or to get away from your significant other; the Other is the perfect Garden and Tool Shed. Updates in the Home include Heating & Air Conditioning in 2018; Electric Panel in 2018; Roof in 2019; Tankless Water Heater. Front Entry Garage with Storage. No HOA! Close to Convenient Shopping, Dining & Buc-ees! See Virtual Tour.
Location
State TX
County Denton
Direction From I35, exit State School Road and head south. Turn East at State School Road. Turn Left on Winston Dr. Turn left on Waterford Way. Sign in Yard. Property in corner of Half Cul de Sac.
Rooms
Dining Room 2
Interior
Interior Features Built-in Features, Decorative Lighting, Dry Bar, Eat-in Kitchen, Granite Counters, High Speed Internet Available, Paneling, Walk-In Closet(s)
Heating Central, Electric
Cooling Ceiling Fan(s), Central Air
Flooring Carpet, Ceramic Tile
Fireplaces Number 1
Fireplaces Type Gas Logs
Appliance Dishwasher, Disposal, Electric Oven, Gas Cooktop, Gas Water Heater, Plumbed For Gas in Kitchen, Refrigerator
Heat Source Central, Electric
Laundry Electric Dryer Hookup, Utility Room, Full Size W/D Area, Washer Hookup
Exterior
Exterior Feature Covered Patio/Porch, Rain Gutters, Lighting, Private Yard
Garage Spaces 2.0
Fence Metal, Wire, Wood
Utilities Available City Sewer, City Water, Individual Gas Meter
Roof Type Composition
Total Parking Spaces 2
Garage Yes
Building
Lot Description Adjacent to Greenbelt, Cul-De-Sac, Irregular Lot, Landscaped, Sprinkler System
Story One
Level or Stories One
Structure Type Brick,Frame,Siding,Wood
Schools
Elementary Schools Nelson
Middle Schools Crownover
High Schools Denton
School District Denton Isd
Others
Ownership See Tax Records or Sellers Disclosure
Acceptable Financing Cash, Conventional, FHA, VA Loan
Listing Terms Cash, Conventional, FHA, VA Loan
Financing Conventional
Read Less Info
Want to know what your home might be worth? Contact us for a FREE valuation!

Our team is ready to help you sell your home for the highest possible price ASAP

©2025 North Texas Real Estate Information Systems.
Bought with Donna Lockwood • Redfin Corporation
13276 Research Blvd, Suite # 107, Austin, Texas, 78750, United States






