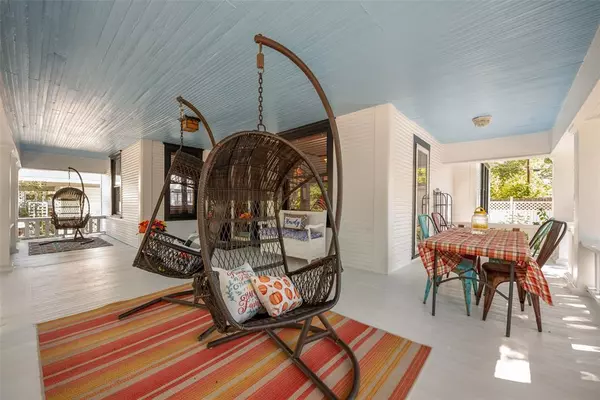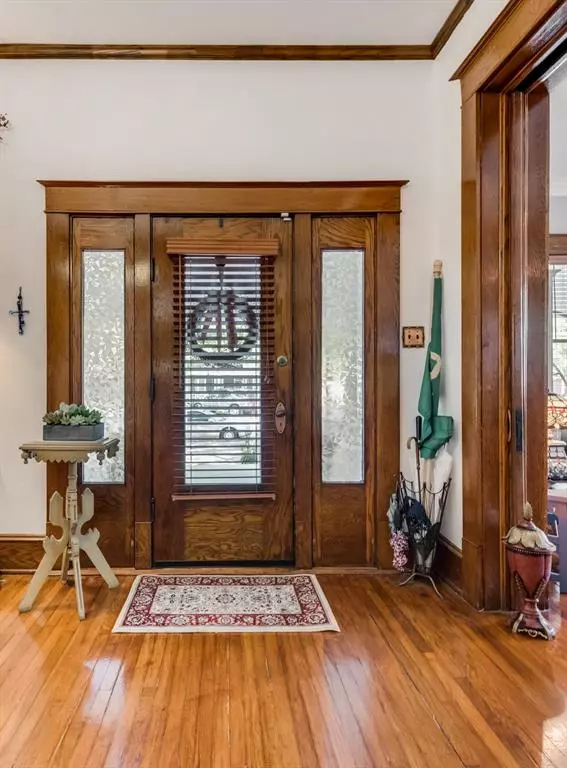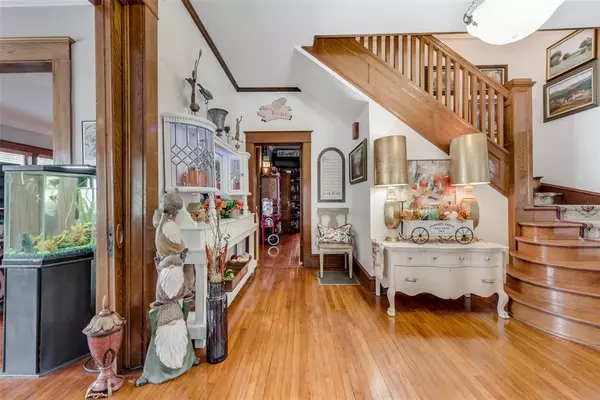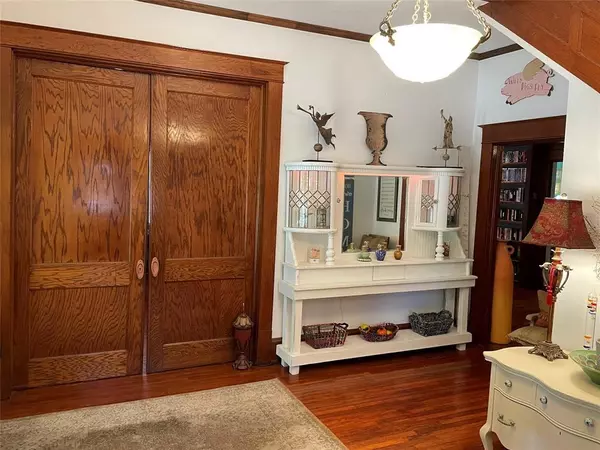$375,000
For more information regarding the value of a property, please contact us for a free consultation.
4 Beds
2.1 Baths
2,944 SqFt
SOLD DATE : 12/18/2023
Key Details
Property Type Single Family Home
Listing Status Sold
Purchase Type For Sale
Square Footage 2,944 sqft
Price per Sqft $120
Subdivision Ennis-Dvv
MLS Listing ID 94447017
Sold Date 12/18/23
Style Craftsman
Bedrooms 4
Full Baths 2
Half Baths 1
Year Built 1900
Annual Tax Amount $6,456
Tax Year 2021
Lot Size 9,583 Sqft
Acres 0.22
Property Description
IMPROVED PRICE, NEW EXTERIOR PAINT and A BRAND NEW ROOF! Stunning Craftsman Style Charmer, built in the 1900's. The oversized Veranda beckons you to relax and return to a simpler time in this quaint neighborhood in Ennis, TX. Mature Live Oak in the front yard and Pecan trees in the back add to the beauty and splendor of this home. Upon entering your new home, you are welcomed with craftsmanship and charm that will envelope you with intricately designed crown molding, tall ceilings, and custom-built bookshelves. This home offers original solid wood pocket doors and custom designed shelves in the dining room, as well as the living area. Beautiful stained-glass windows adorn the home and let the light shine in, along with many other vintage amenities that you just need to see for yourself! Home has a new furnace and new water heater! This home is cozy with plenty of room to work from home, or it's a very short commute to the Dallas area and the I-45 corridor from here.
Location
State TX
County Ellis
Rooms
Bedroom Description All Bedrooms Up
Other Rooms Breakfast Room, Den, Family Room, Formal Dining, Library, Living Area - 1st Floor, Utility Room in House
Master Bathroom Primary Bath: Separate Shower, Secondary Bath(s): Tub/Shower Combo
Kitchen Island w/o Cooktop, Pantry
Interior
Interior Features 2 Staircases, Alarm System - Owned, Crown Molding, Fire/Smoke Alarm, Formal Entry/Foyer, High Ceiling
Heating Central Gas
Cooling Central Electric, Zoned
Flooring Laminate, Tile, Wood
Exterior
Exterior Feature Back Yard, Back Yard Fenced, Porch
Parking Features Detached Garage
Garage Spaces 1.0
Garage Description Additional Parking, Single-Wide Driveway
Roof Type Composition
Street Surface Asphalt,Curbs,Gravel
Private Pool No
Building
Lot Description Subdivision Lot
Faces Southwest
Story 2
Foundation Pier & Beam
Lot Size Range 0 Up To 1/4 Acre
Sewer Public Sewer
Water Public Water
Structure Type Wood
New Construction No
Schools
Elementary Schools James Bowie Elementary School (Ennis)
Middle Schools Ennis Junior High School
High Schools Ennis High School
School District 500 - Ennis
Others
Senior Community No
Restrictions No Restrictions
Tax ID 159251
Energy Description Attic Vents,Digital Program Thermostat,Insulation - Batt
Acceptable Financing Cash Sale, Conventional, FHA
Tax Rate 2.5175
Disclosures Sellers Disclosure
Listing Terms Cash Sale, Conventional, FHA
Financing Cash Sale,Conventional,FHA
Special Listing Condition Sellers Disclosure
Read Less Info
Want to know what your home might be worth? Contact us for a FREE valuation!

Our team is ready to help you sell your home for the highest possible price ASAP

Bought with Non-MLS
13276 Research Blvd, Suite # 107, Austin, Texas, 78750, United States






