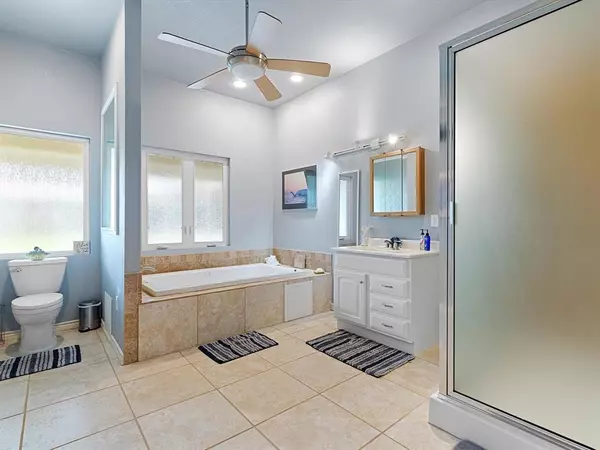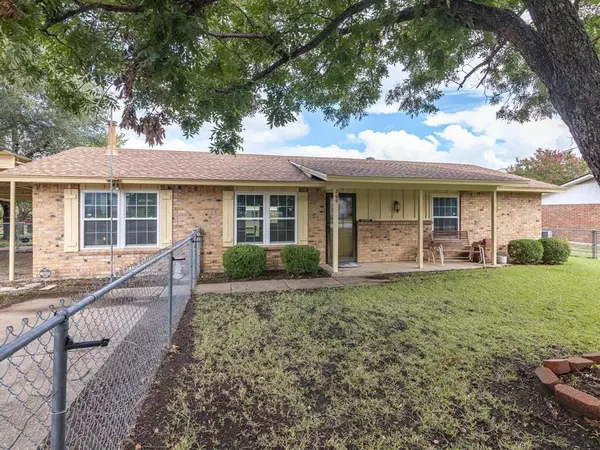$299,500
For more information regarding the value of a property, please contact us for a free consultation.
2 Beds
2 Baths
1,200 SqFt
SOLD DATE : 12/19/2023
Key Details
Property Type Single Family Home
Sub Type Single Family Residence
Listing Status Sold
Purchase Type For Sale
Square Footage 1,200 sqft
Price per Sqft $249
Subdivision Castle Hills Northwest
MLS Listing ID 20448462
Sold Date 12/19/23
Bedrooms 2
Full Baths 2
HOA Y/N None
Year Built 1971
Annual Tax Amount $3,635
Lot Size 0.352 Acres
Acres 0.352
Property Description
This property is one-of-a kind! Move-in ready, well-maintained, brick home with a BONUS ALMOST NEW 1600 sq. ft. WORKSHOP & GUEST SUITE IN THE BACK! The main home is beautiful with OPEN CONCEPT LIVING SPACE plus 2 bedrooms, 1 full bath & features a WOOD-BURNING STOVE & LARGE HEARTH in the living room. The gorgeous 0.35 acre property features a thick luscious lawn, mature pecan tree, & is FULLY FENCED with an ELECTRIC GATE! But the biggest surprise is the 2014 built building in the rear! This combo workshop & guest suite features 10ft ceilings throughout! It has a 28x16 main room, smaller 2nd room, oversized bathroom with enormous jacuzzi tub & standup shower, plus a huge 28x28 workshop with double overhead doors. Central AC & heat, natural gas on-demand water heater & LED lighting are just a few of the key features that make this perfect for multi-gen MOTHER-IN-LAW SUITE, a dream MAN-CAVE, anyone wanting EXTRA SPACE! 2 blks N of 199 & 2 blks S of Eagle Mountain Lake with private access!
Location
State TX
County Tarrant
Direction From 199- Jacksboro Highway going into Azle, exit Wells-Burnett-Normandy. Stay on access road to Shoreline drive. Then left on Oregon Avenue and 2 blocks to Ridgeway
Rooms
Dining Room 1
Interior
Interior Features Cable TV Available, Open Floorplan, Pantry, In-Law Suite Floorplan
Heating Central, Electric, Wood Stove
Cooling Ceiling Fan(s), Central Air, Electric
Fireplaces Number 1
Fireplaces Type Freestanding, Wood Burning Stove
Appliance Dishwasher, Disposal, Dryer, Electric Cooktop, Electric Oven, Gas Water Heater, Refrigerator, Tankless Water Heater, Vented Exhaust Fan, Washer
Heat Source Central, Electric, Wood Stove
Exterior
Exterior Feature Built-in Barbecue, Covered Patio/Porch, RV/Boat Parking
Garage Spaces 2.0
Carport Spaces 4
Fence Chain Link
Utilities Available City Sewer, City Water
Waterfront Description Lake Front - Common Area
Total Parking Spaces 6
Garage Yes
Building
Story One
Foundation Slab
Level or Stories One
Structure Type Brick
Schools
Elementary Schools Eagle Heights
High Schools Azle
School District Azle Isd
Others
Ownership on file
Financing FHA 203(b)
Read Less Info
Want to know what your home might be worth? Contact us for a FREE valuation!

Our team is ready to help you sell your home for the highest possible price ASAP

©2025 North Texas Real Estate Information Systems.
Bought with Heather Clay • Signature Real Estate Group
13276 Research Blvd, Suite # 107, Austin, Texas, 78750, United States






