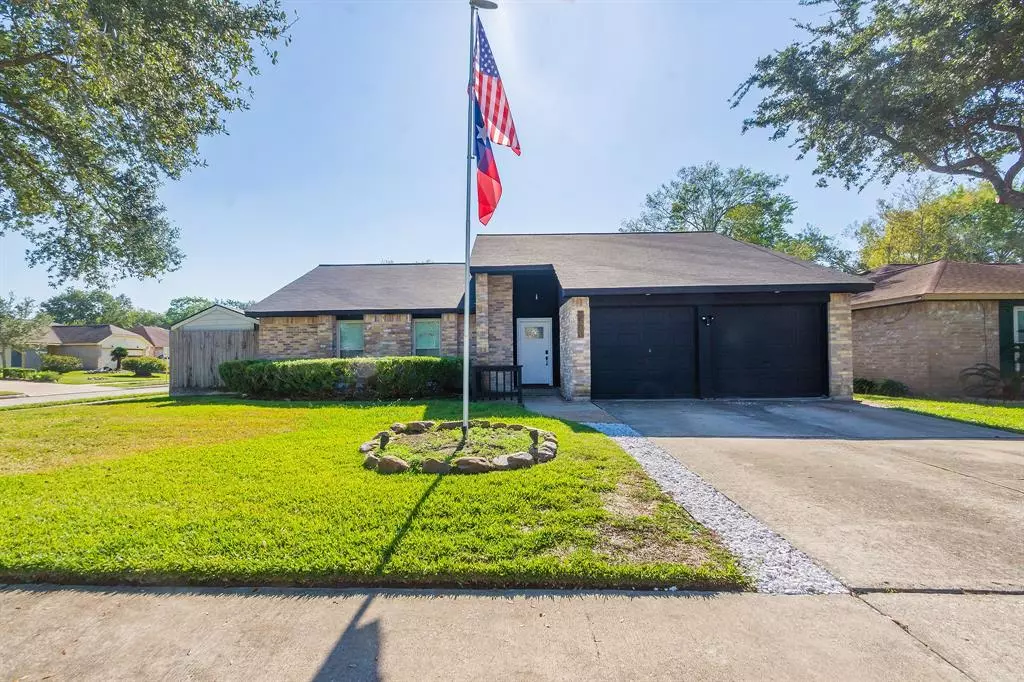$300,000
For more information regarding the value of a property, please contact us for a free consultation.
3 Beds
2 Baths
1,674 SqFt
SOLD DATE : 12/20/2023
Key Details
Property Type Single Family Home
Listing Status Sold
Purchase Type For Sale
Square Footage 1,674 sqft
Price per Sqft $179
Subdivision Heritage Park Sec 07
MLS Listing ID 94908187
Sold Date 12/20/23
Style Ranch,Traditional
Bedrooms 3
Full Baths 2
HOA Fees $16/ann
HOA Y/N 1
Year Built 1982
Annual Tax Amount $5,488
Tax Year 2023
Lot Size 7,400 Sqft
Acres 0.1699
Property Description
Located in the desirable neighborhood of Heritage Park in Friendswood, TX, this brick ranch style home offers a tranquil suburban lifestyle, while still being within easy reach of nearby amenities. This charming home sits on a spacious corner lot, surrounded by lush greenery and mature trees.
The primary bedroom is a private retreat, complete with wood-looking vinyl, generous closet space, and a serene en-suite bathroom. The remaining two bedrooms offer comfortable spaces for rest and relaxation, and can also serve as home offices or hobby rooms, depending on your needs.
The bathrooms are tastefully designed, featuring modern fixtures, ample storage, and pristine finishes. The soothing color schemes create a spa-like atmosphere, allowing you to unwind and rejuvenate after a long day.
Outside, the large backyard offers plenty of room for outdoor activities and entertainment. Surrounded by the privacy of your own fenced oasis.
Location
State TX
County Harris
Area Friendswood
Rooms
Bedroom Description All Bedrooms Down,Primary Bed - 1st Floor
Other Rooms 1 Living Area, Formal Living, Gameroom Down, Living Area - 1st Floor
Interior
Interior Features Formal Entry/Foyer, High Ceiling
Heating Central Electric
Cooling Central Electric
Flooring Tile, Vinyl Plank
Fireplaces Number 1
Fireplaces Type Wood Burning Fireplace
Exterior
Garage Attached Garage, Attached/Detached Garage
Garage Spaces 2.0
Garage Description Additional Parking, Auto Garage Door Opener
Roof Type Composition
Street Surface Concrete
Private Pool No
Building
Lot Description Corner, Subdivision Lot
Faces North
Story 1
Foundation Slab
Lot Size Range 0 Up To 1/4 Acre
Sewer Public Sewer
Water Public Water
Structure Type Brick,Cement Board
New Construction No
Schools
Elementary Schools Landolt Elementary School
Middle Schools Westbrook Intermediate School
High Schools Clear Brook High School
School District 9 - Clear Creek
Others
HOA Fee Include Recreational Facilities
Senior Community No
Restrictions Build Line Restricted,Deed Restrictions
Tax ID 114-642-013-0028
Ownership Full Ownership
Energy Description Ceiling Fans
Acceptable Financing Conventional, FHA, VA
Tax Rate 2.0501
Disclosures Exclusions, Mud, Sellers Disclosure
Listing Terms Conventional, FHA, VA
Financing Conventional,FHA,VA
Special Listing Condition Exclusions, Mud, Sellers Disclosure
Read Less Info
Want to know what your home might be worth? Contact us for a FREE valuation!

Our team is ready to help you sell your home for the highest possible price ASAP

Bought with Keller Williams Realty Clear Lake / NASA

13276 Research Blvd, Suite # 107, Austin, Texas, 78750, United States






