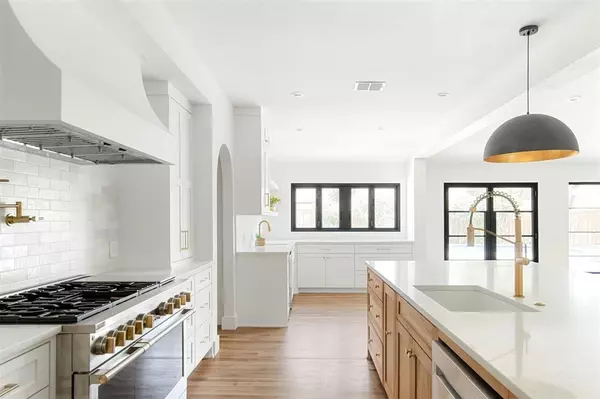$1,425,000
For more information regarding the value of a property, please contact us for a free consultation.
4 Beds
5 Baths
3,778 SqFt
SOLD DATE : 12/15/2023
Key Details
Property Type Single Family Home
Sub Type Single Family Residence
Listing Status Sold
Purchase Type For Sale
Square Footage 3,778 sqft
Price per Sqft $377
Subdivision Forest Glen Sec 04
MLS Listing ID 20416618
Sold Date 12/15/23
Bedrooms 4
Full Baths 4
Half Baths 1
HOA Y/N None
Year Built 1970
Annual Tax Amount $16,998
Lot Size 0.293 Acres
Acres 0.293
Property Description
OPEN HOUSE SAT NOV. 11TH FROM 1-5 & SUN. NOVE 12TH FROM 1-3!!!! A meticulously remodeled, designer home with space for everyone, including an oversized living room, plus a game room! This home is a true sanctuary that effortlessly balances contemporary design with comfortable living. There are 4 bdrms all have WI closets. Home boasts designer fixtures and finishes, cathedral ceilings w wood accents, Iron doors at rear, primary and pool bthrm, 12 ft island, 3.25 Solid White Oak Floors w custom stain, 72 in.linear gas fireplace, indoor outdoor living w iron bi fold pass-through window to outdoor bar, butlers pantry,48 in monogram Range, Dacor 42 in fridge and dishwasher, kitchenaid Built in microwave, Fiberglass Marvin windows, pool bath, electric gate, grass area for kids and pets to play. Oversized pool w replaced tiles, plaster, pool decking and skimmers. PLUMBING REPLACED 2023, ELECTRICAL WIRES AND PANEL REPLACED 2023.
Location
State TX
County Dallas
Community Curbs
Direction From 635 LBJ head South on Midway, turn east or left on Shady Bend, home is on the left. Use GPS for accurate directions.
Rooms
Dining Room 2
Interior
Interior Features Built-in Features, Built-in Wine Cooler, Cable TV Available, Cathedral Ceiling(s), Chandelier, Decorative Lighting, Double Vanity, Eat-in Kitchen, High Speed Internet Available, Kitchen Island, Natural Woodwork, Open Floorplan, Pantry, Vaulted Ceiling(s), Walk-In Closet(s), Wet Bar
Heating Central, Electric, Fireplace Insert
Cooling Central Air, Electric
Flooring Ceramic Tile, Marble, Wood
Fireplaces Number 1
Fireplaces Type Insert
Appliance Built-in Gas Range, Built-in Refrigerator, Commercial Grade Range, Dishwasher, Disposal, Gas Cooktop, Gas Oven, Gas Range, Ice Maker, Microwave, Refrigerator, Vented Exhaust Fan
Heat Source Central, Electric, Fireplace Insert
Laundry Utility Room, Full Size W/D Area
Exterior
Exterior Feature Rain Gutters, Lighting, Private Yard
Garage Spaces 2.0
Fence Electric, Wood
Community Features Curbs
Utilities Available Alley, Cable Available, City Sewer, City Water, Curbs, Individual Gas Meter, Individual Water Meter, Sidewalk
Roof Type Composition
Total Parking Spaces 2
Garage Yes
Private Pool 1
Building
Lot Description Interior Lot, Landscaped, Lrg. Backyard Grass, Sprinkler System, Subdivision
Story One
Level or Stories One
Schools
Elementary Schools Nathan Adams
Middle Schools Walker
High Schools White
School District Dallas Isd
Others
Ownership See Agent
Acceptable Financing Cash, Conventional
Listing Terms Cash, Conventional
Financing Conventional
Read Less Info
Want to know what your home might be worth? Contact us for a FREE valuation!

Our team is ready to help you sell your home for the highest possible price ASAP

©2024 North Texas Real Estate Information Systems.
Bought with Brittney Stevens • Coldwell Banker Apex, REALTORS

13276 Research Blvd, Suite # 107, Austin, Texas, 78750, United States






