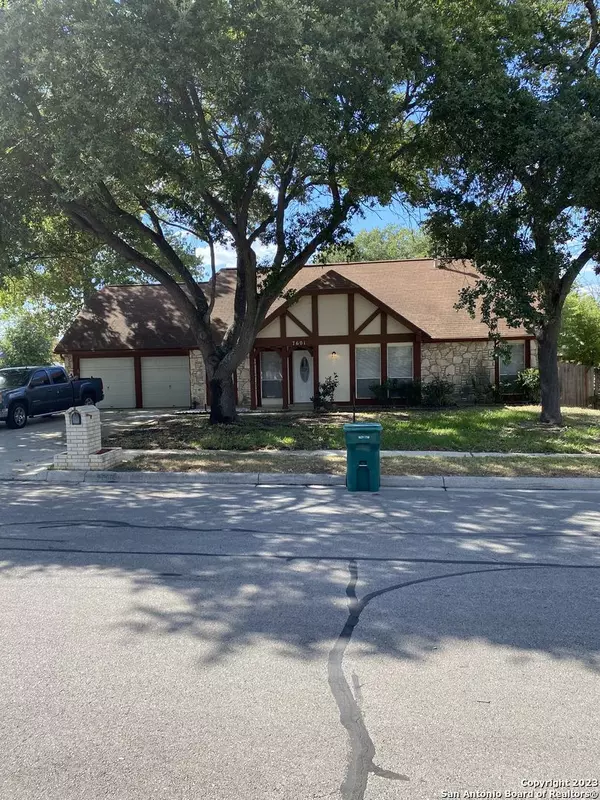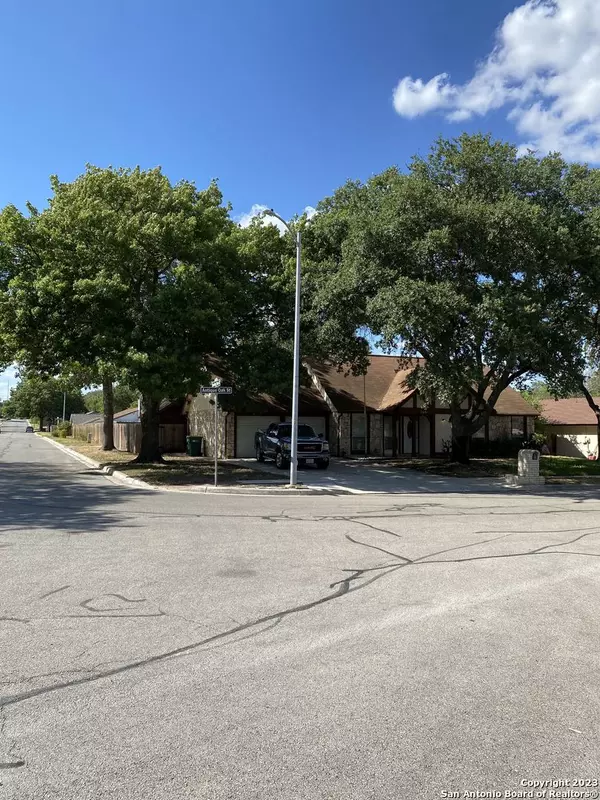$256,000
For more information regarding the value of a property, please contact us for a free consultation.
4 Beds
2 Baths
1,733 SqFt
SOLD DATE : 12/18/2023
Key Details
Property Type Single Family Home
Sub Type Single Residential
Listing Status Sold
Purchase Type For Sale
Square Footage 1,733 sqft
Price per Sqft $147
Subdivision Live Oak Village
MLS Listing ID 1689975
Sold Date 12/18/23
Style One Story,Ranch
Bedrooms 4
Full Baths 2
Construction Status Pre-Owned
Year Built 1974
Annual Tax Amount $6,504
Tax Year 2023
Lot Size 10,410 Sqft
Property Description
Very nice 4 Bedroom one story home in Live Oak on a quiet corner lot. Spacious covered Back Porch with large build in brick grill. Central Air Conditioning is cold, even in the high temps. The large room in the front of the home that was designed to be a dining room, can be easily used as a game room or office as well. Nice large storage barn in the large back yard. Beautiful large trees on the Westerly side of the home provide significant shade. Live Oak has a large Park and a lake. You can walk or ride your bike on its Paved walkway. Lake has fish and Ducks. There is also a football field, and Frisbee Golf. Close to Northlake Collage. Close to Randolph AFB and Shopping. The reason the listing was withdrawn was to perform some much needed updates. Owner financing available to a qualified buyer.
Location
State TX
County Bexar
Area 1600
Rooms
Master Bathroom Main Level 5X6 Tub/Shower Combo, Single Vanity
Master Bedroom Main Level 11X17 Ceiling Fan, Full Bath
Bedroom 2 Main Level 9X10
Bedroom 3 Main Level 10X11
Bedroom 4 Main Level 10X14
Living Room Main Level 13X16
Dining Room Main Level 14X15
Kitchen Main Level 8X10
Family Room Main Level 14X17
Interior
Heating Central
Cooling One Central
Flooring Carpeting, Ceramic Tile, Vinyl
Heat Source Natural Gas
Exterior
Exterior Feature Patio Slab, Covered Patio, Bar-B-Que Pit/Grill, Privacy Fence, Storage Building/Shed, Mature Trees
Parking Features Two Car Garage
Pool None
Amenities Available Tennis, Clubhouse, Park/Playground, Jogging Trails, Bike Trails, BBQ/Grill, Basketball Court, Other - See Remarks
Roof Type Composition
Private Pool N
Building
Lot Description Corner
Faces East
Foundation Slab
Sewer City
Water City
Construction Status Pre-Owned
Schools
Elementary Schools Franz
Middle Schools Kitty Hawk
High Schools Judson
School District Judson
Others
Acceptable Financing Conventional, FHA, VA, 1st Seller Carry, TX Vet, Cash, Other
Listing Terms Conventional, FHA, VA, 1st Seller Carry, TX Vet, Cash, Other
Read Less Info
Want to know what your home might be worth? Contact us for a FREE valuation!

Our team is ready to help you sell your home for the highest possible price ASAP
13276 Research Blvd, Suite # 107, Austin, Texas, 78750, United States






