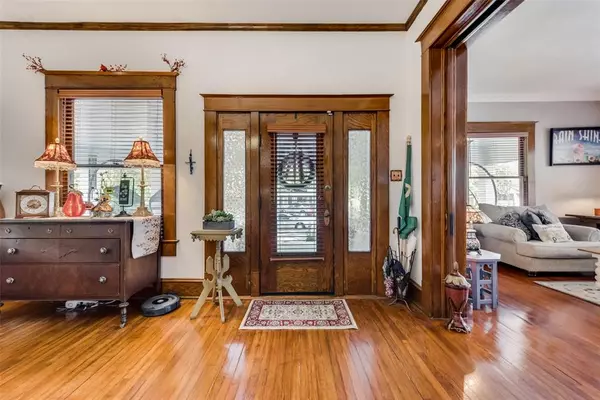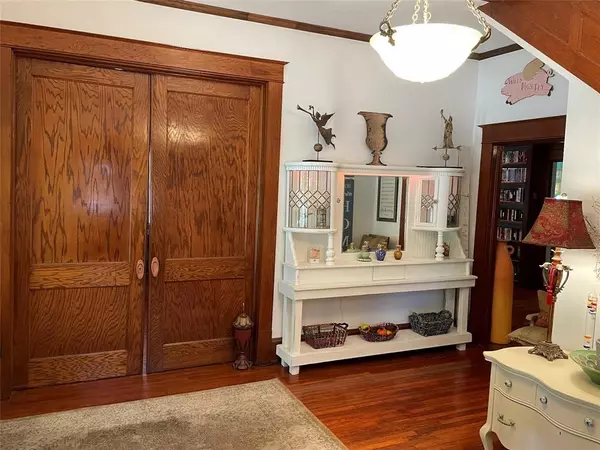$375,000
For more information regarding the value of a property, please contact us for a free consultation.
4 Beds
3 Baths
2,944 SqFt
SOLD DATE : 12/18/2023
Key Details
Property Type Single Family Home
Sub Type Single Family Residence
Listing Status Sold
Purchase Type For Sale
Square Footage 2,944 sqft
Price per Sqft $127
Subdivision Ennis-Dvv
MLS Listing ID 20198605
Sold Date 12/18/23
Style Craftsman
Bedrooms 4
Full Baths 2
Half Baths 1
HOA Y/N None
Year Built 1900
Annual Tax Amount $7,255
Lot Size 9,583 Sqft
Acres 0.22
Property Description
IMPROVED PRICE, NEW PAINT AND A BRAND-NEW ROOF! Stunning Craftsman Style Charmer, built in the 1900's. The oversized veranda beckons you to relax and return to a simpler time in this quaint neighborhood in Ennis, TX. Mature Live Oak in the front yard and Pecan trees in the back add to the beauty and splendor of this home. Upon entering your new home, you are welcomed with craftsmanship and charm that will envelope you with intricately designed crown molding, tall ceilings, and custom-built bookshelves. This home offers original solid wood pocket doors and custom designed shelves in the dining room, as well as the living area-library. Beautiful stained-glass windows adorn the home and let the light shine in, along with many other vintage amenities that you just need to see for yourself! This home is cozy with plenty of room to work from home, or it's a very short commute to the Dallas area and the I-45 corridor from here. New HVAC and water heater.
Location
State TX
County Ellis
Community Curbs, Sidewalks
Direction From Dallas, TX. Take I-45 S. Exit 253 towards I-45 BL, Ennis, Turn Right on E Martin Luther King Dr., Turn Left onto N. Dallas St the home is on your left. In Ennis take Kaufman Street to ML King to N Dallas.
Rooms
Dining Room 1
Interior
Interior Features Built-in Features, Cable TV Available, Cedar Closet(s), Decorative Lighting, Granite Counters, High Speed Internet Available, Kitchen Island, Multiple Staircases, Natural Woodwork, Pantry, Vaulted Ceiling(s)
Heating Central, Natural Gas
Cooling Ceiling Fan(s), Central Air, Multi Units, Zoned
Flooring Laminate, Tile, Wood
Appliance Dishwasher, Disposal, Gas Cooktop, Gas Oven
Heat Source Central, Natural Gas
Laundry Electric Dryer Hookup, Utility Room, Full Size W/D Area
Exterior
Garage Spaces 1.0
Fence Back Yard, Fenced, Wood
Community Features Curbs, Sidewalks
Utilities Available City Sewer, City Water
Roof Type Composition
Total Parking Spaces 1
Garage Yes
Building
Lot Description Landscaped
Story Two
Foundation Pillar/Post/Pier
Level or Stories Two
Structure Type Wood
Schools
Elementary Schools Bowie
High Schools Ennis
School District Ennis Isd
Others
Ownership Tim and Lisa Parker
Acceptable Financing Cash, Conventional, FHA
Listing Terms Cash, Conventional, FHA
Financing Conventional
Special Listing Condition Agent Related to Owner
Read Less Info
Want to know what your home might be worth? Contact us for a FREE valuation!

Our team is ready to help you sell your home for the highest possible price ASAP

©2025 North Texas Real Estate Information Systems.
Bought with Dobi Caldwell • Keller Williams Realty
13276 Research Blvd, Suite # 107, Austin, Texas, 78750, United States






