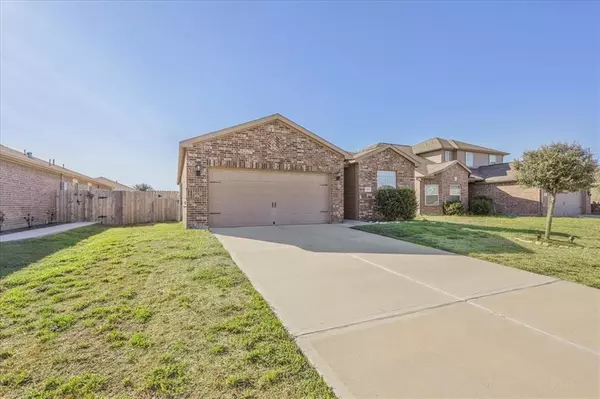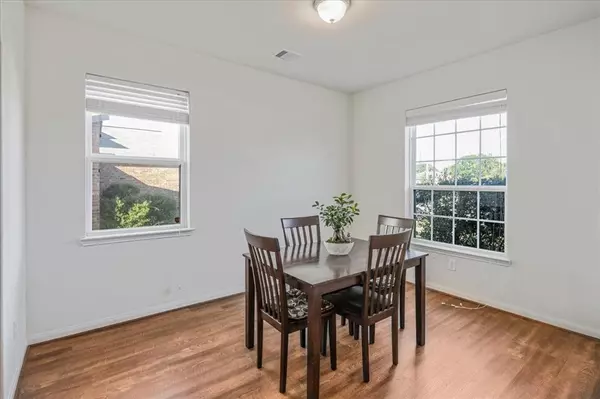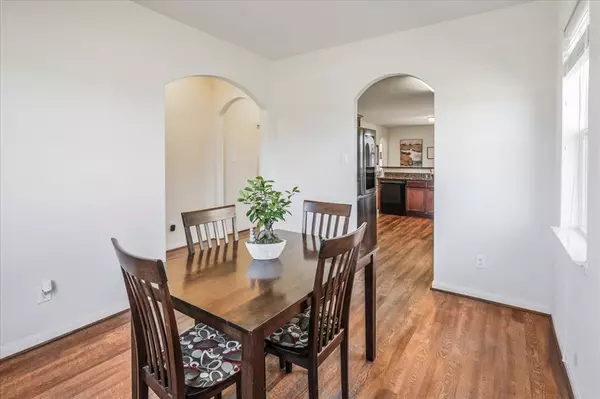$275,000
For more information regarding the value of a property, please contact us for a free consultation.
3 Beds
2 Baths
1,638 SqFt
SOLD DATE : 12/07/2023
Key Details
Property Type Single Family Home
Listing Status Sold
Purchase Type For Sale
Square Footage 1,638 sqft
Price per Sqft $170
Subdivision The Trails At Seabourne Parke Sec 4
MLS Listing ID 41958955
Sold Date 12/07/23
Style Traditional
Bedrooms 3
Full Baths 2
HOA Fees $25/ann
HOA Y/N 1
Year Built 2017
Annual Tax Amount $8,227
Tax Year 2023
Lot Size 6,465 Sqft
Acres 0.1484
Property Description
This lovely one-story has charm and an open floorplan that makes it feel spacious and inviting. The home is 6-years-old and came with a 10-year structural warranty in 2017, with 4 years remaining. In 2023, the seller installed indestructible, laminate floors throughout the entire house, a huge benefit for small kids, pets, or anyone looking for floors without trip hazards. With 8-foot ceilings and storage closets including a separate laundry room, it has everything you need. The kitchen has beautiful cherry wood cabinets, granite countertops, matching Whirlpool appliances, and a breakfast bar for people to gather for food and family time. The primary bedroom is located on one side of the home allowing for privacy to relax and soak in your own garden tub, or read a book in all the natural light. Easy access to 59 & 99, plenty of stores and restaurants, and just minutes from the Seabourne Creek Nature Park.
Location
State TX
County Fort Bend
Area Fort Bend South/Richmond
Rooms
Bedroom Description All Bedrooms Down,Walk-In Closet
Other Rooms 1 Living Area, Formal Living
Master Bathroom Primary Bath: Separate Shower, Primary Bath: Soaking Tub, Secondary Bath(s): Tub/Shower Combo
Kitchen Breakfast Bar, Butler Pantry, Kitchen open to Family Room, Pantry
Interior
Interior Features Fire/Smoke Alarm, Formal Entry/Foyer
Heating Central Electric
Cooling Central Electric
Flooring Laminate
Exterior
Exterior Feature Back Yard, Back Yard Fenced, Covered Patio/Deck, Fully Fenced, Patio/Deck, Private Driveway
Parking Features Attached Garage
Garage Spaces 2.0
Garage Description Auto Garage Door Opener
Roof Type Composition
Street Surface Concrete
Private Pool No
Building
Lot Description Other
Faces East
Story 1
Foundation Slab
Lot Size Range 0 Up To 1/4 Acre
Sewer Public Sewer
Water Public Water, Water District
Structure Type Brick,Cement Board,Wood
New Construction No
Schools
Elementary Schools Meyer Elementary School (Lamar)
Middle Schools Wright Junior High School
High Schools Randle High School
School District 33 - Lamar Consolidated
Others
HOA Fee Include Other
Senior Community No
Restrictions Deed Restrictions
Tax ID 8016-04-002-0070-901
Ownership Full Ownership
Energy Description Attic Fan,Attic Vents,Ceiling Fans,High-Efficiency HVAC
Acceptable Financing Cash Sale, Conventional, FHA, VA
Tax Rate 2.9982
Disclosures Sellers Disclosure
Listing Terms Cash Sale, Conventional, FHA, VA
Financing Cash Sale,Conventional,FHA,VA
Special Listing Condition Sellers Disclosure
Read Less Info
Want to know what your home might be worth? Contact us for a FREE valuation!

Our team is ready to help you sell your home for the highest possible price ASAP

Bought with Nextgen Real Estate Properties
13276 Research Blvd, Suite # 107, Austin, Texas, 78750, United States






